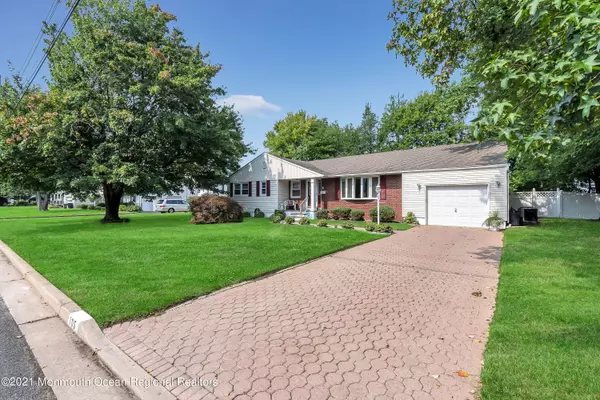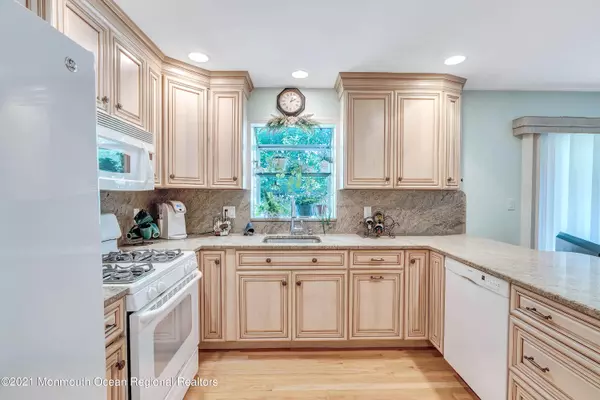For more information regarding the value of a property, please contact us for a free consultation.
105 Sagamore Avenue Oceanport, NJ 07757
Want to know what your home might be worth? Contact us for a FREE valuation!

Our team is ready to help you sell your home for the highest possible price ASAP
Key Details
Sold Price $575,000
Property Type Single Family Home
Sub Type Single Family Residence
Listing Status Sold
Purchase Type For Sale
Square Footage 1,920 sqft
Price per Sqft $299
Municipality Oceanport (OCP)
MLS Listing ID 22130274
Sold Date 03/11/22
Style Ranch
Bedrooms 3
Full Baths 2
HOA Y/N No
Originating Board Monmouth Ocean Regional Multiple Listing Service
Year Built 1966
Lot Size 10,018 Sqft
Acres 0.23
Lot Dimensions 100 x 100
Property Description
This ranch home is on a quiet street in highly sought after Oceanport! and is ready for the growing family or the couple looking to down size. It is less than 2 miles from the beach and a block away from the Shrewsbury River very close to parks, playgrounds, sport fields, library, middle school & public boat launch.10 years old Roof. The expansive eat-in kitchen with granite countertops opens up to the cozy family room which features a gas fireplace .that leads a 26 x15 deck complete with a natural gas grill and a remote awning for shade that overlooks a fenced in back yard for a perfect afternoon Barbeque within this Jersey shore town. . Easy access to just about everything in Monmouth County, including major transportation, Seastreak Ferry or NJRR to NY
Location
State NJ
County Monmouth
Area Port-Au-Peck
Direction Port Au Peck Ave turn West on to Sagamore Ave. or Monmouth Blvd to Shrewsbury Avenue go East on Sagamore Avenue.
Rooms
Basement Crawl Space, None
Interior
Interior Features Attic, Attic - Pull Down Stairs, Bay/Bow Window, Built-Ins, Center Hall, Sliding Door, Wall Mirror
Heating Natural Gas, Hot Water, Baseboard
Cooling Central Air
Fireplaces Number 1
Fireplace Yes
Exterior
Exterior Feature BBQ, Deck, Fence, Outdoor Lighting, Shed, Porch - Covered
Parking Features Paver Block, Driveway, Storage
Garage Spaces 1.0
Roof Type Timberline,Shingle
Garage Yes
Building
Lot Description Fenced Area, Level
Story 1
Sewer Public Sewer
Architectural Style Ranch
Level or Stories 1
Structure Type BBQ,Deck,Fence,Outdoor Lighting,Shed,Porch - Covered
New Construction No
Schools
Elementary Schools Wolf Hill
Middle Schools Maple Place
High Schools Shore Reg
Others
Senior Community No
Tax ID 38-00012-0000-00027
Read Less

Bought with O'Brien Realty, LLC




