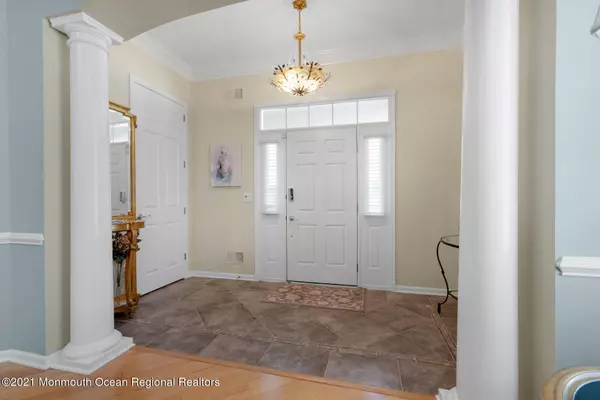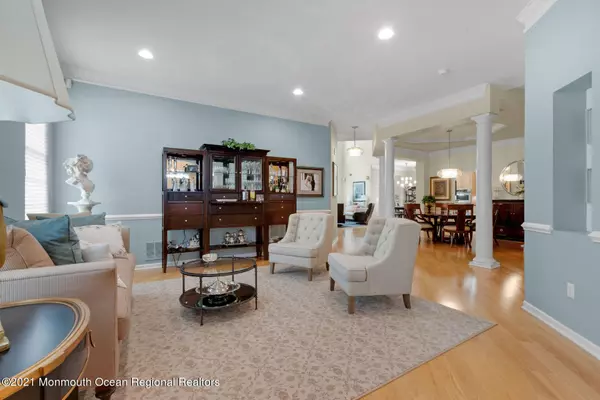For more information regarding the value of a property, please contact us for a free consultation.
35 Exeter Drive Freehold, NJ 07728
Want to know what your home might be worth? Contact us for a FREE valuation!

Our team is ready to help you sell your home for the highest possible price ASAP
Key Details
Sold Price $770,000
Property Type Single Family Home
Sub Type Adult Community
Listing Status Sold
Purchase Type For Sale
Square Footage 3,338 sqft
Price per Sqft $230
Municipality Freehold Twp (FRE)
Subdivision Riviera @ Frhld
MLS Listing ID 22128360
Sold Date 09/29/21
Style Custom,2 Story,Detached
Bedrooms 5
Full Baths 3
HOA Fees $334/mo
HOA Y/N Yes
Originating Board MOREMLS (Monmouth Ocean Regional REALTORS®)
Year Built 2004
Annual Tax Amount $11,039
Tax Year 2021
Lot Dimensions 65X100
Property Description
ENJOY THE GOOD LIFE. Located on a premium lot and backing to woods, this fully-expanded FIVE-bedroom, 3 FULL baths beautifully-upgraded home has the features you probably always wanted in a community you will love.
GOURMET KITCHEN incl. highest grade KITCHEN cabs, Granite counters,all SS appl, HUGE custom Pantry and *BONUS* HOME OFFICE adj. to Kitchen.
Dbl-crown moldings, numerous hi-hats, custom closets, HunterDouglas Shutters & Silhouette Shades, Ceiling Fans, Hi-hats, Custom Flooring thruout, GREAT RM Custom TV/Storage Unit AND TV.Sears Master Protection Plan and Surround Sound also Included
Location
State NJ
County Monmouth
Area None
Direction ROUTE 9 SOUTH,RIGHT ON JACKSON MILLS, LEFT ON RIVIERA,LEFT ON EXETER
Interior
Interior Features Attic, Attic - Pull Down Stairs, Built-Ins, Ceilings - 9Ft+ 1st Flr, Dec Molding, Den, French Doors, Laundry Tub, Loft, Security System, Wall Mirror, Recessed Lighting
Heating Natural Gas, 2 Zoned Heat
Cooling Central Air, 2 Zoned AC
Flooring Ceramic Tile, Tile, Wood, See Remarks, Engineered, Other
Fireplace No
Window Features Insulated Windows
Exterior
Exterior Feature Patio, Sprinkler Under, Storm Door(s), Thermal Window, Porch - Covered, Other, Lighting
Parking Features Concrete, Double Wide Drive, Off Street, Direct Access
Garage Spaces 2.0
Pool Common, Fenced, In Ground, Indoor
Amenities Available Tennis Court, Professional Management, Controlled Access, Association, Exercise Room, Shuffleboard, Swimming, Pool, Clubhouse, Common Area, Bocci
Roof Type Timberline,Shingle
Garage Yes
Building
Lot Description Back to Woods
Story 2
Foundation Slab
Sewer Public Sewer
Water Public
Architectural Style Custom, 2 Story, Detached
Level or Stories 2
Structure Type Patio,Sprinkler Under,Storm Door(s),Thermal Window,Porch - Covered,Other,Lighting
New Construction No
Others
HOA Fee Include Trash,Common Area,Lawn Maintenance,Mgmt Fees,Pool,Rec Facility,Snow Removal
Senior Community Yes
Tax ID 17-00096-01-00041
Read Less

Bought with Keller Williams Real Estate-Clinton



