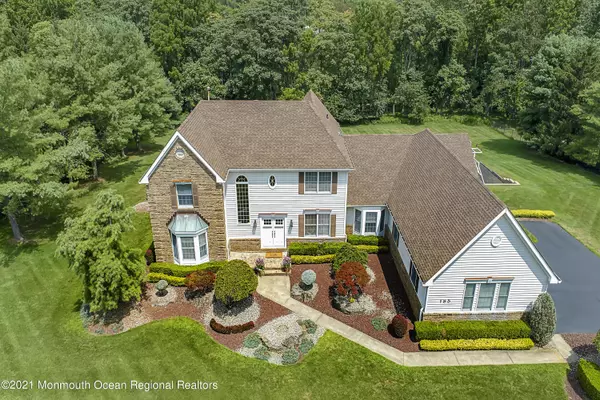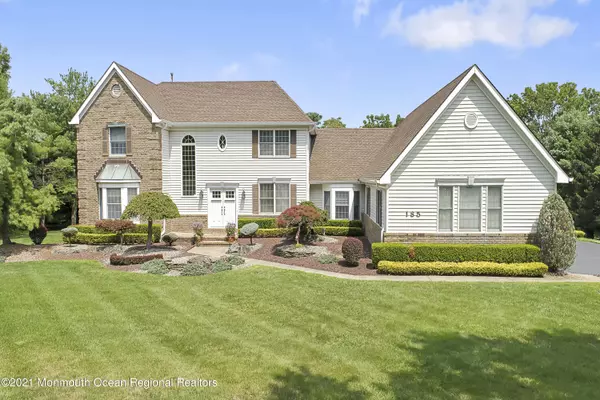For more information regarding the value of a property, please contact us for a free consultation.
185 Sheffield Drive Freehold, NJ 07728
Want to know what your home might be worth? Contact us for a FREE valuation!

Our team is ready to help you sell your home for the highest possible price ASAP
Key Details
Sold Price $900,000
Property Type Single Family Home
Sub Type Single Family Residence
Listing Status Sold
Purchase Type For Sale
Municipality Freehold Twp (FRE)
Subdivision Sheffield Ests
MLS Listing ID 22124242
Sold Date 09/20/21
Style Custom,2 Story
Bedrooms 6
Full Baths 3
Half Baths 2
HOA Y/N No
Originating Board MOREMLS (Monmouth Ocean Regional REALTORS®)
Year Built 1989
Lot Dimensions 200X200/.910
Property Description
Fall in LOVE with this gorgeous custom colonial home situated on a premium lot in the highly sought after development of Sheffield Estates! This home is perfect for the large and growing family that loves to entertain. It boasts 6 bedrooms, 3 full baths, 2 half baths & a tremendous, approx. 2000 SF finished walkout basement . Enormous master suite is located on the main level & there is a 2nd bedroom on the main floor which can double as a home office. As you enter the front door you'll find a stylish 2 story foyer & curved staircase that leads to a catwalk which opens to the 2 story living room below. Each side of the catwalk accommodates 2 bds & 1 full bath for a total of 4 bds & 2 full baths upstairs.. Get ready to Enjoy & entertain in this luxurious resort like backyard w/ an IG pool, attached IG kiddie pool & separate hot tub. This property is a short distance to the finest Jersey Shore beaches, houses of worship, Garden State Parkway, transit to NYC, shopping and dining and more. Call and make your appointment today!
Location
State NJ
County Monmouth
Area East Freehold
Direction GPS
Rooms
Basement Ceilings - High, Crawl Space, Finished, Full Finished, Heated, Sliding Glass Door, Walk-Out Access
Interior
Interior Features Attic - Pull Down Stairs, Bay/Bow Window, Ceilings - 9Ft+ 1st Flr, Ceilings - 9Ft+ 2nd Flr, Center Hall, Dec Molding, Den, Fitness, Hot Tub, Laundry Tub, Security System, Skylight, Sliding Door, Wall Mirror, Wet Bar, Recessed Lighting
Heating Natural Gas, 2 Zoned Heat
Cooling Central Air, 2 Zoned AC
Flooring W/W Carpet, Wood
Fireplaces Number 1
Fireplace Yes
Exterior
Exterior Feature Deck, Fence, Hot Tub, Patio, Sprinkler Under, Storage, Swimming, Swingset
Parking Features Driveway, Direct Access, Oversized
Garage Spaces 3.0
Pool Fenced, In Ground, Pool Equipment, Vinyl
Roof Type Timberline
Garage Yes
Building
Lot Description Back to Woods, Fenced Area
Story 3
Sewer Public Sewer
Water Public
Architectural Style Custom, 2 Story
Level or Stories 3
Structure Type Deck,Fence,Hot Tub,Patio,Sprinkler Under,Storage,Swimming,Swingset
Others
Senior Community No
Tax ID 00007000200020
Read Less

Bought with Realty One Group Central



