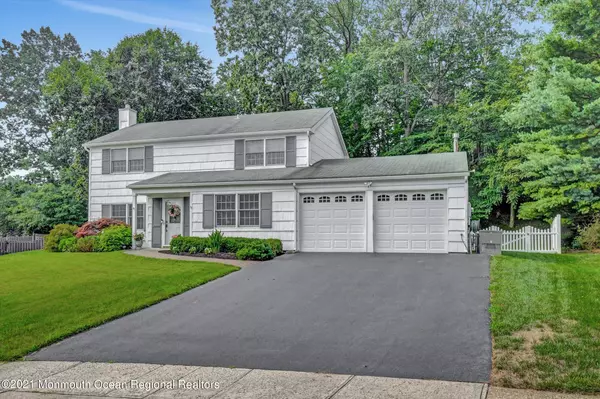For more information regarding the value of a property, please contact us for a free consultation.
31 June Place Aberdeen, NJ 07747
Want to know what your home might be worth? Contact us for a FREE valuation!

Our team is ready to help you sell your home for the highest possible price ASAP
Key Details
Sold Price $590,000
Property Type Single Family Home
Sub Type Single Family Residence
Listing Status Sold
Purchase Type For Sale
Square Footage 2,068 sqft
Price per Sqft $285
Municipality Aberdeen (ABE)
MLS Listing ID 22124101
Sold Date 09/15/21
Style Colonial
Bedrooms 3
Full Baths 2
Half Baths 1
HOA Y/N No
Originating Board MOREMLS (Monmouth Ocean Regional REALTORS®)
Year Built 1961
Annual Tax Amount $11,754
Tax Year 2020
Lot Size 0.320 Acres
Acres 0.32
Lot Dimensions 80 x 175
Property Description
Beautifully updated Strathmore Colonial w/enclosed front porch & expanded FR & foyer. Custom designed kitchen w/wood floors, granite counters and upgraded S/S appliances. Hickory Hardwood floors throughout upstairs and oak stair treads/hand rail. All bathrooms have been totally upgraded. Master Bath features a new Solid oak vanity w/ Italian Calacatta Marble top, spacious Calacatta tile shower and Showerman glass door. Newer Anderson windows. Newer furnace, central air conditioning and water Heater. New gutters w/ leaf guards and a full house Generator. This gorgeous home sits on a private ''J'' section of a charming cul-de-sac. One of a kind very private, newly vinyl fenced, backyard. Close to ALL shopping, bus and train stations. Minutes from GSP, this home is a commuter's DREAM. One of a kind very private and wooded backyard w/plenty of space for all family functions. Close to ALL shopping, bus and train stations. This is a commuter's DREAM. Minutes from the Garden State Parkway. This Beauty will not last!
Location
State NJ
County Monmouth
Area None
Direction Route 34 to Van Brackle Road or Line Road to Van Brackle to June Place.
Interior
Interior Features Attic, Built-Ins, Center Hall, Sliding Door, Recessed Lighting
Heating Natural Gas, Radiant, Electric BB
Cooling 2 Zoned AC
Flooring Ceramic Tile, W/W Carpet
Fireplaces Number 1
Fireplace Yes
Exterior
Exterior Feature Patio, Shed, Thermal Window
Garage Double Wide Drive, Direct Access
Garage Spaces 2.0
Waterfront No
Roof Type Shingle
Parking Type Double Wide Drive, Direct Access
Garage Yes
Building
Lot Description Oversized, See Remarks, Other, Cul-De-Sac, Level, Treed Lots, Wooded
Story 2
Foundation Slab
Sewer Public Sewer
Water Public
Architectural Style Colonial
Level or Stories 2
Structure Type Patio,Shed,Thermal Window
New Construction No
Schools
Elementary Schools Strathmore
Middle Schools Matawan Avenue
High Schools Matawan Reg
Others
Senior Community No
Tax ID 01-00111-0000-00043
Read Less

Bought with WildFire Realty, LLC




