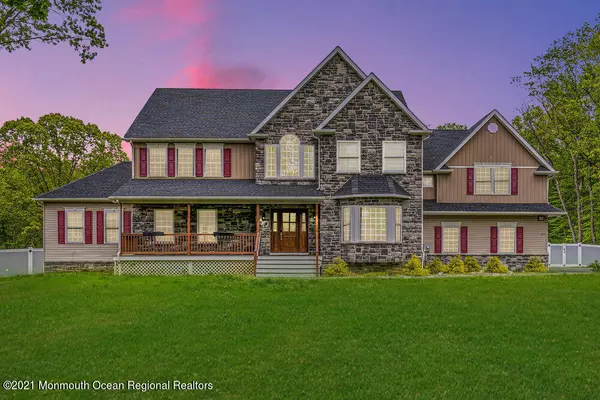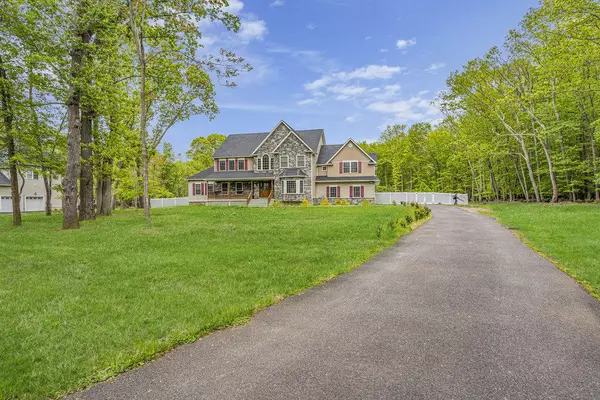For more information regarding the value of a property, please contact us for a free consultation.
217 Old Mill Road Freehold, NJ 07728
Want to know what your home might be worth? Contact us for a FREE valuation!

Our team is ready to help you sell your home for the highest possible price ASAP
Key Details
Sold Price $999,900
Property Type Single Family Home
Sub Type Single Family Residence
Listing Status Sold
Purchase Type For Sale
Square Footage 4,200 sqft
Price per Sqft $238
Municipality Freehold Twp (FRE)
MLS Listing ID 22117633
Sold Date 08/10/21
Style Custom,Colonial
Bedrooms 6
Full Baths 4
Half Baths 1
HOA Y/N No
Originating Board Monmouth Ocean Regional Multiple Listing Service
Year Built 2018
Annual Tax Amount $17,993
Tax Year 2020
Lot Size 2.800 Acres
Acres 2.8
Lot Dimensions 202 x 604
Property Description
Luxury Opportunity Knocks!! Magnificent 6 BR, 4.5 Bath Custom Colonial w/ IN GROUND POOL and WALKOUT BASEMENT on 2.80 acres. Hard to find newer Construction (2018) in Monmouth County. Features include long private Driveway, inviting Front Porch w/ Trex Deck, Hardwood floors thruout, Open Floor Plan, First Floor In-Law Suite or perfect Home Office, magnificent Center Island Kitchen w/ popular custom White Cabinetry, Two tone Island, Breakfast Bar, Wine Fridge, and large Pantry w/ sliders to magnificent Backyard w/ Outdoor Kitchen and new In Ground Pool w/ Slide, Waterfall, and Grotto, Five Generous Sized Bedrooms on second level, including One Bedroom En Suite, and Awesome Master Bedroom suite w/ Trey Ceiling & walk in Closet, Partial Finished Walkout Basement. Top Rated Freehold schools.
Location
State NJ
County Monmouth
Area East Freehold
Direction Robertsville Rd to Old Mill
Rooms
Basement Ceilings - High, Full, Partially Finished, Walk-Out Access
Interior
Interior Features Attic, Bay/Bow Window, Ceilings - 9Ft+ 1st Flr, Ceilings - 9Ft+ 2nd Flr, Center Hall, Dec Molding, Den, French Doors, Sliding Door, Breakfast Bar, Recessed Lighting
Heating Natural Gas, Forced Air, 2 Zoned Heat
Cooling Central Air, 2 Zoned AC
Flooring Tile, W/W Carpet, Wood
Fireplaces Number 2
Fireplace Yes
Exterior
Exterior Feature Fence, Patio, Porch - Open, Lighting
Parking Features Driveway, Direct Access, Oversized
Garage Spaces 3.0
Pool In Ground, Pool Equipment, Vinyl
Roof Type Shingle
Garage Yes
Building
Lot Description Back to Woods, Level
Story 2
Sewer Septic Tank
Water Public
Architectural Style Custom, Colonial
Level or Stories 2
Structure Type Fence,Patio,Porch - Open,Lighting
New Construction Yes
Schools
Elementary Schools C. R. Applegate
Middle Schools Dwight D. Eisenhower
High Schools Freehold Regional
Others
Senior Community No
Tax ID 17-00015-0000-00017-03
Read Less

Bought with RE/MAX Central




