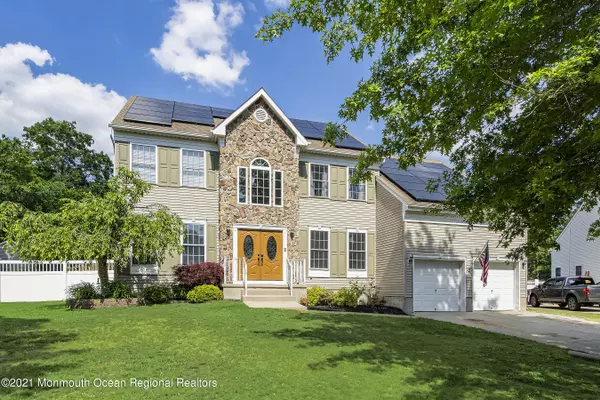For more information regarding the value of a property, please contact us for a free consultation.
41 Brittany Drive Bayville, NJ 08721
Want to know what your home might be worth? Contact us for a FREE valuation!

Our team is ready to help you sell your home for the highest possible price ASAP
Key Details
Sold Price $607,000
Property Type Single Family Home
Sub Type Single Family Residence
Listing Status Sold
Purchase Type For Sale
Square Footage 2,728 sqft
Price per Sqft $222
Municipality Berkeley (BER)
Subdivision Oak Crest
MLS Listing ID 22116844
Sold Date 08/17/21
Style Colonial
Bedrooms 4
Full Baths 2
Half Baths 1
HOA Fees $20/ann
HOA Y/N Yes
Originating Board Monmouth Ocean Regional Multiple Listing Service
Year Built 2000
Annual Tax Amount $8,987
Tax Year 2020
Lot Size 0.540 Acres
Acres 0.54
Lot Dimensions 177 x IRR
Property Description
LOCATION, LOCATION, LOCATION - Been searching for a home with privacy and in a great neighborhood? Nestled in the desirable OakCrest development, this Colonial style home boasts 4 bedrooms, 2.5 baths, in-ground pool, full finished basement and more. Privacy abounds as you hear nature sing in your own backyard... surrounded by mature trees. You'll fall in love with the huge deck, paver walkways, and spacious yard for entertaining. The interior also provides ample living space. Complete with home office, cathedral ceiling, open floor plan and several recent improvements.... Better Hurry!
Location
State NJ
County Ocean
Area Bayville
Direction Route 9 to Station Road. Left onto Brittany. Home is on the left.
Rooms
Basement Bilco Style Doors, Full, Full Finished
Interior
Interior Features Attic, Bay/Bow Window, Ceilings - 9Ft+ 1st Flr, Center Hall, Dec Molding, Recessed Lighting
Heating Natural Gas, Forced Air
Cooling Central Air, 2 Zoned AC
Flooring W/W Carpet
Fireplaces Number 1
Fireplace Yes
Exterior
Exterior Feature Deck, Fence, Shed, Swingset, Solar Panels
Garage Concrete, Driveway
Garage Spaces 2.0
Pool Fenced, In Ground
Waterfront No
Roof Type Shingle
Parking Type Concrete, Driveway
Garage Yes
Building
Lot Description Oversized, See Remarks, Other, Back to Woods, Fenced Area, Irregular Lot
Story 2
Sewer Public Sewer
Architectural Style Colonial
Level or Stories 2
Structure Type Deck,Fence,Shed,Swingset,Solar Panels
New Construction No
Schools
Elementary Schools Clara B. Worth
Middle Schools Central Reg Middle
High Schools Central Regional
Others
Senior Community No
Tax ID 06-00956-02-00061
Read Less

Bought with EXP Realty




