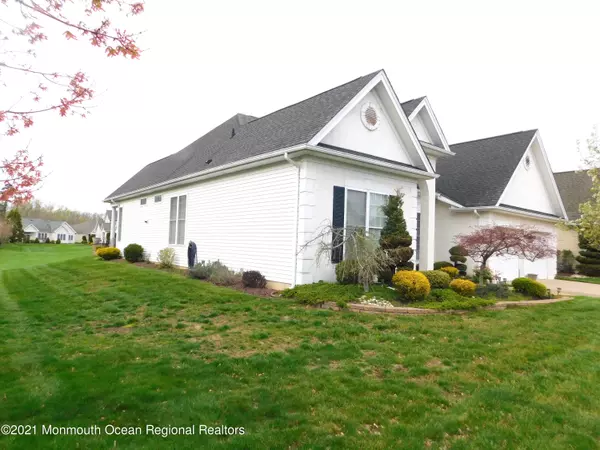For more information regarding the value of a property, please contact us for a free consultation.
4 Talister Court Freehold, NJ 07728
Want to know what your home might be worth? Contact us for a FREE valuation!

Our team is ready to help you sell your home for the highest possible price ASAP
Key Details
Sold Price $632,500
Property Type Single Family Home
Sub Type Adult Community
Listing Status Sold
Purchase Type For Sale
Square Footage 2,300 sqft
Price per Sqft $275
Municipality Freehold Twp (FRE)
Subdivision Riviera @ Frhld
MLS Listing ID 22117023
Sold Date 09/08/21
Style Ranch,Detached
Bedrooms 2
Full Baths 2
HOA Fees $340/mo
HOA Y/N Yes
Originating Board MOREMLS (Monmouth Ocean Regional REALTORS®)
Year Built 2003
Annual Tax Amount $10,879
Tax Year 2019
Lot Size 6,534 Sqft
Acres 0.15
Lot Dimensions 65 x 100
Property Description
Expanded Bayhill model built by ''Award Winning'' Toll Brothers. Bright and Light open floor plan with expanded Kitchen, Family Room and Master Bedroom Suite.
Soaring Ceilings, Wide Plank wood Flooring, Recessed Lighting Throughout, Gas Fireplace, Custom moldings. The kitchen boasts Granite Counters, SS Appliances, Breakfast Bar, Lighting, Eating Area. An Expanded Paver Patio, Paver Walkway, Separate Laundry Room,
Extra Walk up Attic Storage area through the Garage for lots of storage space. Premium Cul-De-Sac location. Development offers, state of the art Clubhouse, Gym, pool and Tennis. Conveniently located to shopping, and major roadways.
Location
State NJ
County Monmouth
Area West Freehold
Direction Jackson Mills Road to entrance, Riviera Road to left on Rose, left on Exeter, then left on Talister. Property is on the Right.
Interior
Interior Features Attic, Attic - Walk Up, Ceilings - 9Ft+ 1st Flr, Dec Molding, Den, Loft, Sliding Door, Eat-in Kitchen, Recessed Lighting
Heating Natural Gas, Forced Air
Cooling Central Air
Flooring Ceramic Tile, Tile, W/W Carpet, Wood
Fireplaces Number 1
Fireplace Yes
Exterior
Exterior Feature Patio, Thermal Window, Lighting
Parking Features Asphalt, Double Wide Drive, Driveway, On Street, Direct Access, Oversized, Storage
Garage Spaces 2.0
Pool Common, Concrete, Fenced, In Ground
Amenities Available Tennis Court, Professional Management, Association, Exercise Room, Community Room, Swimming, Pool, Clubhouse, Common Area, Jogging Path, Landscaping
Roof Type Shingle
Garage Yes
Building
Lot Description Cul-De-Sac
Story 1
Foundation Slab
Sewer Public Sewer
Water Public
Architectural Style Ranch, Detached
Level or Stories 1
Structure Type Patio,Thermal Window,Lighting
New Construction No
Schools
High Schools Freehold Twp
Others
HOA Fee Include Trash,Common Area,Exterior Maint,Fire/Liab,Lawn Maintenance,Mgmt Fees,Pool,Snow Removal
Senior Community Yes
Tax ID 17-00095-02-00020
Pets Allowed Dogs OK, Cats OK
Read Less

Bought with Berkshire Hathaway HomeServices Fox & Roach - Wall



