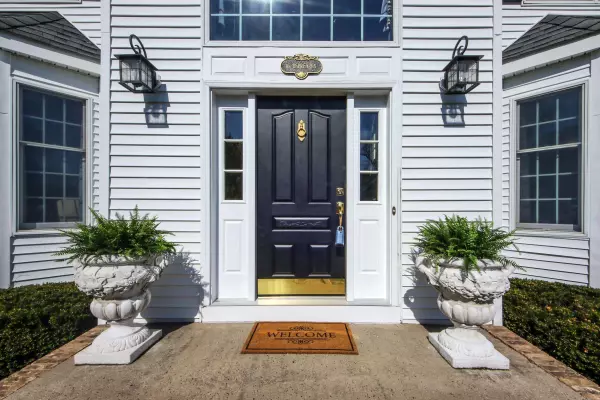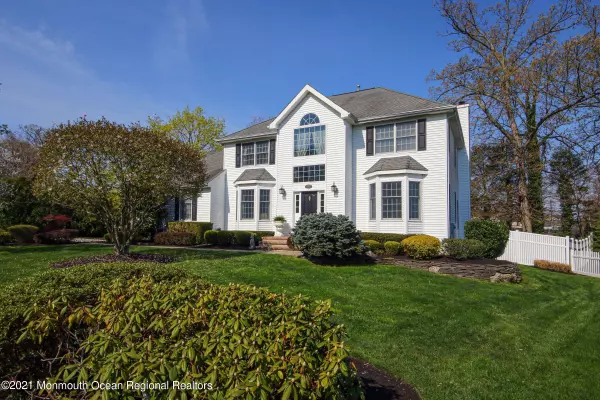For more information regarding the value of a property, please contact us for a free consultation.
16 Osprey Lane Oceanport, NJ 07757
Want to know what your home might be worth? Contact us for a FREE valuation!

Our team is ready to help you sell your home for the highest possible price ASAP
Key Details
Sold Price $839,000
Property Type Single Family Home
Sub Type Single Family Residence
Listing Status Sold
Purchase Type For Sale
Square Footage 3,000 sqft
Price per Sqft $279
Municipality Oceanport (OCP)
Subdivision Woodhollow
MLS Listing ID 22112097
Sold Date 06/24/21
Style 2 Story
Bedrooms 4
Full Baths 2
Half Baths 1
HOA Y/N No
Originating Board Monmouth Ocean Regional Multiple Listing Service
Year Built 1997
Annual Tax Amount $11,404
Tax Year 2019
Lot Size 0.350 Acres
Acres 0.35
Lot Dimensions 104 x 130
Property Description
BEAUTIFULLY MAINTAINED! Stunning colonial featuring an attractive two level entry situated on a CUL-DE-SAC, spacious & functional floor plan, with tasteful finishes, ample living space, separate living & dining rm, attractive hardwood floors throughout all of upstairs & most of downstairs, large gourmet kitchen, walk in pantry is open to family room with wood burning fireplace, finished basement with separate office for work at home privacy. Anderson windows throughout entire home. Lrg fenced in yard with room for possible pool. Oversized 2.5 car garage with work shop, built-in shelving for additional storage, NO FLOOD INSURANCE. Close to beaches, Pier Village, Monmouth Park, Red Bank, public trans, major hwys and much more. Get in touch for a showing!
Location
State NJ
County Monmouth
Area Port-Au-Peck
Direction Port au Peck to Osprey
Rooms
Basement Finished, Heated
Interior
Interior Features Attic - Pull Down Stairs, Balcony, Bay/Bow Window, Ceilings - 9Ft+ 1st Flr, Center Hall, Dec Molding, Den, Laundry Tub, Sliding Door
Heating Natural Gas, 2 Zoned Heat
Cooling Central Air, 2 Zoned AC
Flooring W/W Carpet, Wood
Fireplaces Number 1
Fireplace Yes
Exterior
Exterior Feature Fence, Patio, Porch - Open, Sprinkler Under
Parking Features Asphalt, Driveway, Direct Access, Oversized, Workshop in Garage
Garage Spaces 2.0
Roof Type Shingle
Garage Yes
Building
Lot Description Cul-De-Sac, Fenced Area, Treed Lots
Story 2
Sewer Public Sewer
Water Public
Architectural Style 2 Story
Level or Stories 2
Structure Type Fence,Patio,Porch - Open,Sprinkler Under
New Construction No
Schools
Elementary Schools Wolf Hill
Middle Schools Maple Place
High Schools Shore Reg
Others
Senior Community No
Tax ID 38-00117-0000-00019-08
Read Less

Bought with Coldwell Banker Realty




