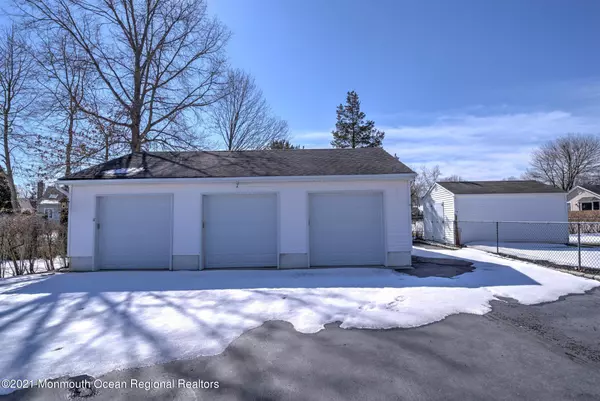For more information regarding the value of a property, please contact us for a free consultation.
4 Newcastle Road Freehold, NJ 07728
Want to know what your home might be worth? Contact us for a FREE valuation!

Our team is ready to help you sell your home for the highest possible price ASAP
Key Details
Sold Price $682,000
Property Type Single Family Home
Sub Type Single Family Residence
Listing Status Sold
Purchase Type For Sale
Square Footage 2,580 sqft
Price per Sqft $264
Municipality Freehold Twp (FRE)
Subdivision Stonehurst
MLS Listing ID 22105717
Sold Date 04/08/21
Style Custom, Detached, Mother/Daughter, Ranch, Expanded Ranch
Bedrooms 4
Full Baths 3
HOA Y/N No
Originating Board Monmouth Ocean Regional Multiple Listing Service
Year Built 1967
Annual Tax Amount $10,680
Tax Year 2019
Lot Size 0.580 Acres
Acres 0.58
Lot Dimensions 122 x 208
Property Description
Incredibly unique ranch featuring an in-law suite apartment + a detached 3 bay garage (approx. 860 sq ft), oversized driveway lined with Belgium blocks + fenced yard. The homeowner cared for this home meticulously, it is now time to pass the torch for your ideas/updates. Main House: Custom built-in's & cabinetry in the kitchen & living room, hardwood floors, 3 Bedrooms, 2 full baths + partial basement (21X20) that is finished. The suite: Full kitchen, living/dining room, full bath + 1 bedroom. 18X6 covered front porch, 5o ft Ipe deck, house generator, (2) HVAC systems, Andersen windows, architectural roof shingle, full appliance packages, + energy efficient insulated home. Not interested in an in-law suite? Make it a fabulous owner suite! Let's talk about the ENDLESS possibilities. The location is perfectly triangulated between NYC, Philadelphia, Princeton, the Jersey Shore, community hospital/shopping, parks, golf courses and horse parks.
Location
State NJ
County Monmouth
Area Freehold Twnsp
Direction Route 9 to Adelphia Road, Right onto Coventry, Left onto Newcastle Road, home on left.
Rooms
Basement Crawl Space, Partial, Partially Finished
Interior
Interior Features Attic - Pull Down Stairs, In-Law Suite, Skylight, Sliding Door, Wet Bar, Breakfast Bar, Recessed Lighting
Heating Forced Air, 2 Zoned Heat
Cooling Central Air, 2 Zoned AC
Fireplace No
Window Features Insulated Windows
Exterior
Exterior Feature Deck, Outbuilding, Porch - Open, Thermal Window, Lighting
Parking Features Circular Driveway, Paved, Driveway, Oversized
Garage Spaces 3.0
Roof Type Shingle
Garage No
Building
Lot Description Level
Story 1
Sewer Public Sewer
Architectural Style Custom, Detached, Mother/Daughter, Ranch, Expanded Ranch
Level or Stories 1
Structure Type Deck, Outbuilding, Porch - Open, Thermal Window, Lighting
Others
Senior Community No
Tax ID 17-00071-24-00004
Read Less

Bought with EXIT Realty East Coast Shirvanian




