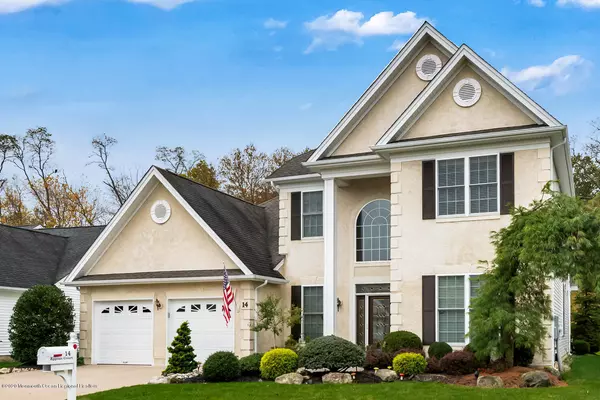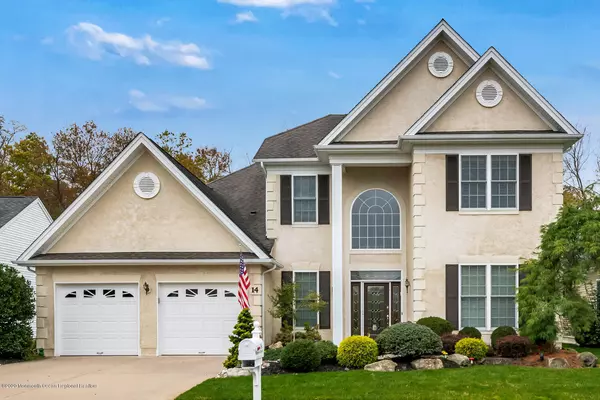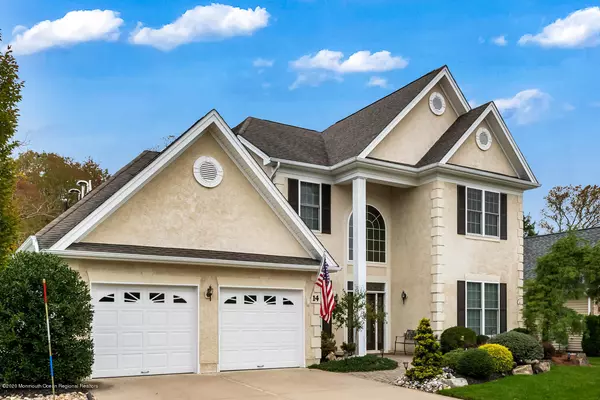For more information regarding the value of a property, please contact us for a free consultation.
14 Appian Court Freehold, NJ 07728
Want to know what your home might be worth? Contact us for a FREE valuation!

Our team is ready to help you sell your home for the highest possible price ASAP
Key Details
Sold Price $660,037
Property Type Single Family Home
Sub Type Adult Community
Listing Status Sold
Purchase Type For Sale
Municipality Freehold Twp (FRE)
Subdivision Riviera @ Frhld
MLS Listing ID 22040289
Sold Date 01/08/21
Style 2 Story,Detached
Bedrooms 4
Full Baths 3
HOA Fees $334/mo
HOA Y/N Yes
Originating Board MOREMLS (Monmouth Ocean Regional REALTORS®)
Year Built 2005
Annual Tax Amount $10,669
Tax Year 2019
Lot Size 6,534 Sqft
Acres 0.15
Lot Dimensions 66 x 100
Property Description
Start ''Living the Life'' in the Premier Active Adult Toll Brothers community, Riviera at Freehold. This stunning expanded Bayhill model, 4 bedroom 3 bath home, will bring you joy from the moment you enter. Starting with the striking foyer leading into an open floor plan & dramatic 2 story Family Room that features premium wooded lot views & a gas fireplace. This home boasts ambient recessed lights throughout, an extra room on the 2nd floor, custom window treatments, tray ceilings, decorative molding, a house generator, central vacuum & security system. The Riviera at Freehold hosts a lovely clubhouse, indoor & outdoor pools, hot tubs, saunas, gym, tennis courts, bocce courts, game rooms, library, billiard room & many clubs and events.
(Note: All room sizes are Approximate.)
Location
State NJ
County Monmouth
Area Freehold Twnsp
Direction FYI: For GPS use 182 Jackson Mills Road or you will be at rear gate - no entry. Route 9 South right onto Elton Adelphia Road (Rt. 524) Make first left onto Jackson Mills Rd, 1 1/4 Miles Riviera at Freehold on left. Call Box on left before unmanned Gate House Call Barbara 917-929-5637 for code. Straight thru gate to stop sign make right go to next stop sign make left onto Appian Ct.
Rooms
Basement None
Interior
Interior Features Attic - Pull Down Stairs, Bonus Room, Ceilings - 9Ft+ 1st Flr, Dec Molding, Laundry Tub, Loft, Security System, Sliding Door, Recessed Lighting
Heating Natural Gas, Forced Air, 2 Zoned Heat
Cooling Central Air, 2 Zoned AC
Flooring Cement
Fireplaces Number 1
Fireplace Yes
Exterior
Exterior Feature Patio, Security System, Lighting
Parking Features Concrete, Driveway, Direct Access, Storage
Garage Spaces 2.0
Pool Common, Fenced, In Ground, Indoor, With Spa
Amenities Available Tennis Court, Professional Management, Controlled Access, Association, Exercise Room, Shuffleboard, Swimming, Pool, Clubhouse, Common Area, Jogging Path, Bocci
Roof Type Timberline
Accessibility Stall Shower
Garage Yes
Building
Lot Description Back to Woods
Story 2
Foundation Slab
Sewer Public Sewer
Water Public
Architectural Style 2 Story, Detached
Level or Stories 2
Structure Type Patio,Security System,Lighting
Others
HOA Fee Include Trash,Common Area,Lawn Maintenance,Mgmt Fees,Pool,Snow Removal
Senior Community Yes
Tax ID 17-00096-01-00110
Read Less

Bought with C21/ Action Plus Realty



