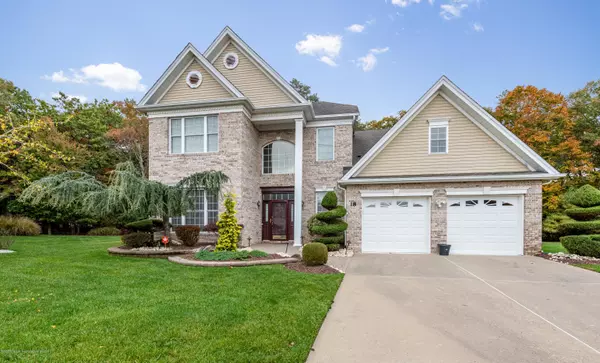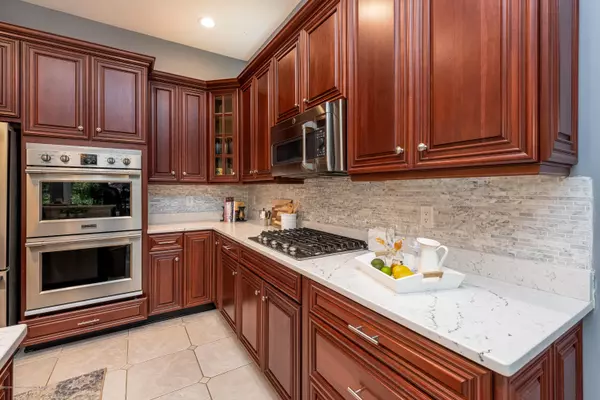For more information regarding the value of a property, please contact us for a free consultation.
18 Caufield Court Freehold, NJ 07728
Want to know what your home might be worth? Contact us for a FREE valuation!

Our team is ready to help you sell your home for the highest possible price ASAP
Key Details
Sold Price $605,000
Property Type Single Family Home
Sub Type Adult Community
Listing Status Sold
Purchase Type For Sale
Square Footage 3,142 sqft
Price per Sqft $192
Municipality Freehold Twp (FRE)
Subdivision Riviera @ Frhld
MLS Listing ID 22038468
Sold Date 12/28/20
Style Detached
Bedrooms 3
Full Baths 3
HOA Fees $334/mo
HOA Y/N Yes
Originating Board MOREMLS (Monmouth Ocean Regional REALTORS®)
Year Built 2004
Annual Tax Amount $11,237
Tax Year 2019
Lot Size 8,712 Sqft
Acres 0.2
Lot Dimensions 91 x 98
Property Description
Move Right In! — This Beautiful Expanded 3 Bedroom Bayhill Home Has It All. SS Appliances, Quartz Counters and 42''Cherry Cabinets in the Gourmet Eat-in Kitchen. Custom Molding, Tray Ceilings and Recessed Lighting. Oversized Master Bedroom with Large Walk-n Closet and Full Bath. Open Floor Plan with an Area for Dining and a Great Room with a Gas Fireplace. The Oversized Loft Boasts a Large Sitting Area, Bedroom and Full Bath plus a Walk-In Attic Storage Room. Plenty of Privacy as you Relax Out Back on your Paver Patio. This House is Situated on a Premium Lot at the End of a Cut De Sac, Backing up to Woods. Additional Features Include a Whole-House Generator, Security System and Lots of Storage. A Must See!
Location
State NJ
County Monmouth
Area Freehold Twnsp
Direction Route 9 South. Right onto Jackson Mills Road. Left on Rivera. Left on Ross, Right on Exeter. Left on Caufield.
Interior
Interior Features Attic - Pull Down Stairs, Ceilings - 9Ft+ 2nd Flr, Dec Molding, Den, Laundry Tub, Loft, Security System, Sliding Door, Breakfast Bar, Recessed Lighting
Heating Natural Gas, Forced Air, 2 Zoned Heat
Cooling Central Air, 2 Zoned AC
Fireplaces Number 1
Fireplace Yes
Exterior
Exterior Feature Patio, Security System, Sprinkler Under, Thermal Window, Lighting
Parking Features Concrete, Double Wide Drive, Driveway
Garage Spaces 2.0
Pool Membership Required
Amenities Available Tennis Court, Professional Management, Controlled Access, Association, Exercise Room, Shuffleboard, Pool, Clubhouse, Common Area, Bocci
Roof Type Shingle
Garage Yes
Building
Lot Description Cul-De-Sac, Dead End Street, Wooded
Story 2
Foundation Slab
Sewer Public Sewer
Water Public
Architectural Style Detached
Level or Stories 2
Structure Type Patio,Security System,Sprinkler Under,Thermal Window,Lighting
New Construction No
Others
HOA Fee Include Trash,Common Area,Lawn Maintenance,Snow Removal
Senior Community Yes
Tax ID 17-00096-01-00031
Pets Allowed Dogs OK, Cats OK
Read Less

Bought with RE/MAX Central



