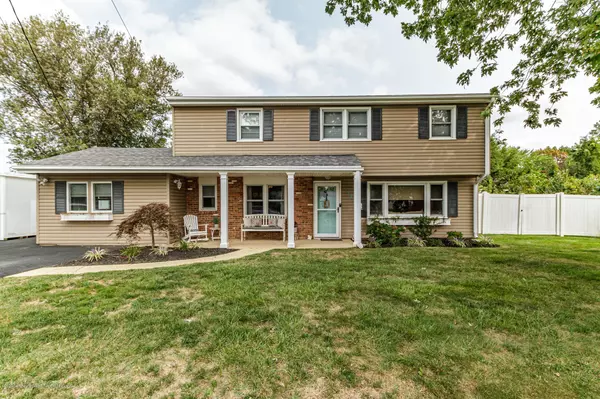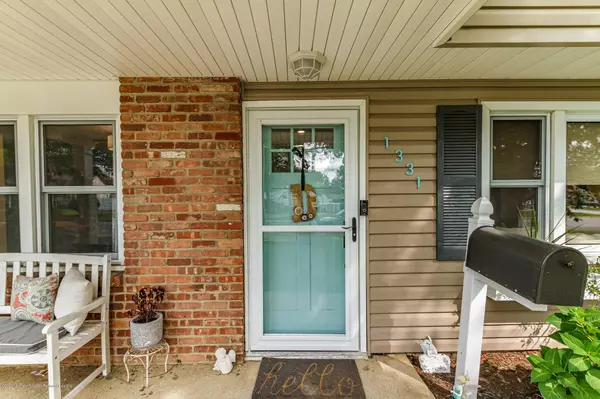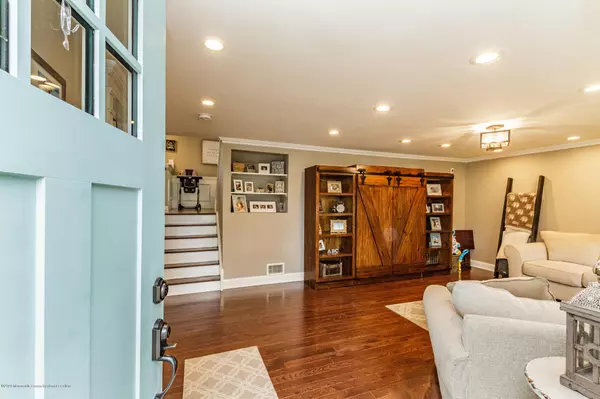For more information regarding the value of a property, please contact us for a free consultation.
1331 Eatontown Boulevard Oceanport, NJ 07757
Want to know what your home might be worth? Contact us for a FREE valuation!

Our team is ready to help you sell your home for the highest possible price ASAP
Key Details
Sold Price $434,900
Property Type Single Family Home
Sub Type Single Family Residence
Listing Status Sold
Purchase Type For Sale
Square Footage 1,892 sqft
Price per Sqft $229
Municipality Oceanport (OCP)
MLS Listing ID 22033540
Sold Date 12/14/20
Style Split Level
Bedrooms 4
Full Baths 2
HOA Y/N No
Originating Board Monmouth Ocean Regional Multiple Listing Service
Year Built 1957
Annual Tax Amount $6,660
Tax Year 2019
Lot Size 10,018 Sqft
Acres 0.23
Lot Dimensions 100 x 100
Property Description
Look no further! This beautiful 4 BR 2 Bath Turn-Key Split in desirable Oceanport is sure to please! Situated in a highly popular neighborhood w/curb appeal & meticulously maintained all through, just pack your bags & MOVE RIGHT IN! Charming Rocking Chair Porch gives way to a gorgeous, light & bright interior w/gleaming HW flrs, rec lights, crisp crown molding & more! 1st lvl features a sizable BR (big enough to be a Fam Rm!) & spacious Living rm. Convenient Home Office & sleek Full Bath, too! Main lvl offers an open & airy layout w/elegant wainscotting, Cathedral Ceiling & glass slider to the premium Trex Deck for easy outdoor dining. Stunning EIK offers SS Appl., Quartz stone counters, ceramic backsplash & breakfast bar! Upstairs, the 2nd full bath + 3 generously sized BRs w/lighted fans for a steady breeze. Big Backyard w/Trex Deck, Paver Patio & storage shed are ideal for outdoor gatherings, completely fenced-in for your privacy. Dbl wide drive, too! All of this & SO much more!
Location
State NJ
County Monmouth
Area None
Direction From Rte 35 to Rte 36 to Monmouth Rd to Eatontown Blvd.
Interior
Interior Features Attic - Pull Down Stairs, Dec Molding, Sliding Door
Heating Forced Air
Cooling Central Air
Flooring Ceramic Tile, W/W Carpet, Wood
Exterior
Exterior Feature Deck, Fence, Patio, Porch - Open, Shed, Sprinkler Under
Parking Features Asphalt, Double Wide Drive, Driveway, None
Roof Type Shingle
Garage No
Building
Lot Description Level
Story 2
Architectural Style Split Level
Level or Stories 2
Structure Type Deck, Fence, Patio, Porch - Open, Shed, Sprinkler Under
New Construction No
Schools
Elementary Schools Wolf Hill
Middle Schools Maple Place
Others
Senior Community No
Tax ID 38-00142-0000-00023
Read Less

Bought with Town & Country Real Estate Consultants




