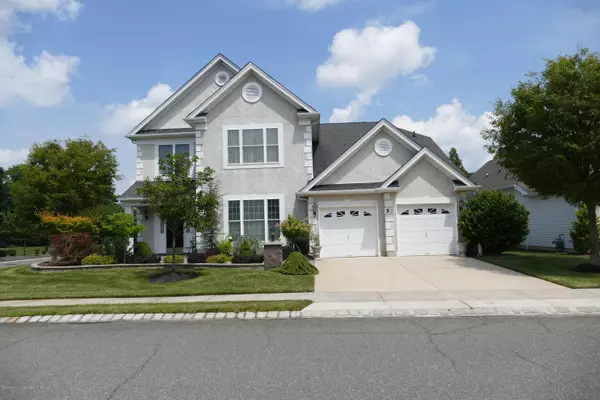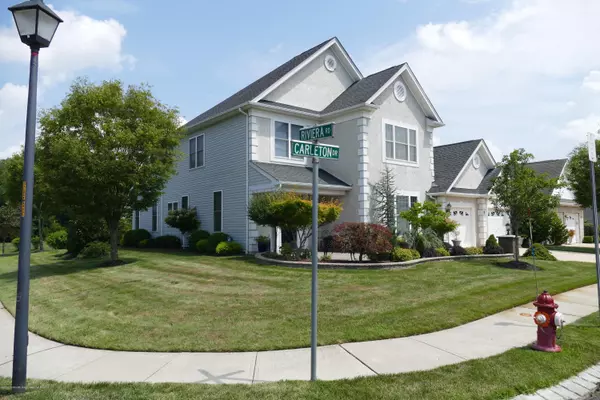For more information regarding the value of a property, please contact us for a free consultation.
5 Carleton Drive Freehold, NJ 07728
Want to know what your home might be worth? Contact us for a FREE valuation!

Our team is ready to help you sell your home for the highest possible price ASAP
Key Details
Sold Price $641,200
Property Type Single Family Home
Sub Type Adult Community
Listing Status Sold
Purchase Type For Sale
Municipality Freehold Twp (FRE)
Subdivision Riviera @ Frhld
MLS Listing ID 22028537
Sold Date 11/17/20
Style Upper Level,2 Story,Detached
Bedrooms 4
Full Baths 3
HOA Fees $334/mo
HOA Y/N Yes
Originating Board MOREMLS (Monmouth Ocean Regional REALTORS®)
Year Built 2004
Annual Tax Amount $10,658
Tax Year 2019
Lot Size 6,969 Sqft
Acres 0.16
Lot Dimensions 65 x 104
Property Description
Pristine adult community at Riviera Freehold is now offering a Turnberry Model with loft. This is one of the largest models available and offers plenty of upgrades. It has 2 bedrooms on the second floor with an additional room that could have multiple uses. First floor has main bedroom and second bedroom with large family room with fireplace. The home also comes with a whole house generac generator. A new A/C system was installed last year. The exterior is custom landscaped with full paver patio. This home has great curb appeal and is ready to be moved into.
Location
State NJ
County Monmouth
Area Freehold Twnsp
Direction Rte 9 to Jackson Mills Rd West proceed approx. 2 miles to main entrance to Riviera at Freehold.. Stay left to call box when entering
Rooms
Basement None
Interior
Interior Features Attic - Pull Down Stairs, Bonus Room, Ceilings - 9Ft+ 1st Flr, Dec Molding, Loft, Security System, Sliding Door, Breakfast Bar, Recessed Lighting
Heating Natural Gas, Forced Air
Cooling Central Air, 2 Zoned AC
Flooring Ceramic Tile, Wood
Fireplaces Number 1
Fireplace Yes
Exterior
Exterior Feature Controlled Access, Patio, Rec Area, Security System, Sprinkler Under, Swimming, Thermal Window, Tennis Court(s)
Parking Features Driveway, On Street
Garage Spaces 2.0
Pool Common, Heated, In Ground, Indoor
Amenities Available Tennis Court, Professional Management, Controlled Access, Association, Exercise Room, Shuffleboard, Community Room, Deck, Swimming, Pool, Clubhouse, Common Area, Landscaping, Bocci
Roof Type Timberline
Garage Yes
Building
Lot Description Corner Lot, Oversized
Story 2
Foundation Slab
Sewer Public Sewer
Water Public
Architectural Style Upper Level, 2 Story, Detached
Level or Stories 2
Structure Type Controlled Access,Patio,Rec Area,Security System,Sprinkler Under,Swimming,Thermal Window,Tennis Court(s)
New Construction No
Others
HOA Fee Include Trash,Common Area,Lawn Maintenance,Mgmt Fees,Pool,Rec Facility,Snow Removal
Senior Community Yes
Tax ID 17-00096-01-00047
Read Less

Bought with Robert DeFalco Realty Inc.



