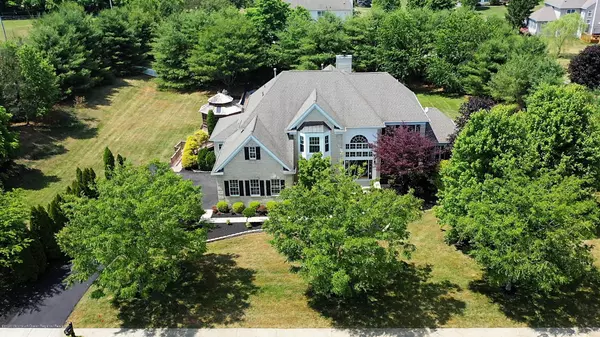For more information regarding the value of a property, please contact us for a free consultation.
8 Michael Drive Cream Ridge, NJ 08514
Want to know what your home might be worth? Contact us for a FREE valuation!

Our team is ready to help you sell your home for the highest possible price ASAP
Key Details
Sold Price $698,000
Property Type Single Family Home
Sub Type Single Family Residence
Listing Status Sold
Purchase Type For Sale
Square Footage 4,285 sqft
Price per Sqft $162
Municipality Upper Freehold (UPF)
Subdivision Grande Mill
MLS Listing ID 22021179
Sold Date 08/14/20
Style Colonial
Bedrooms 5
Full Baths 3
Half Baths 1
HOA Y/N No
Originating Board Monmouth Ocean Regional Multiple Listing Service
Year Built 2001
Annual Tax Amount $17,004
Tax Year 2019
Lot Size 1.160 Acres
Acres 1.16
Property Description
WOW!!! MOVE RIGHT INTO THIS RENOVATED LARGE HOME IN PRISTINE UPSCALE NEIGHBORHOOD!! NEW KITCHEN W/ CENTER ISLAND, WHITE SHAKER KITCHEN CABINETS, WHITE QUARTZ COUNTER TOPS, STAINLESS STEEL APPLIANCES, GORGEOUS CERAMIC TILE FLOORS ,OAK STAIRCASE, VOLUME CEILING FOYER,TWO STORY FAMILY ROOM 3.5 NEW GORGEOUS FULL BATHS, MASTER BEDROOM W SITTING-ROOM, FULL FINISHED BASEMENT W/HARDWOOD LIKE VINYL FLOORS WITH FOUR OR FIVE ROOMS,PLUMBED FOR A FULL BATH. PRIVATE BACK YARD WITH BUILT IN POOL WHICH HAS WATERFALL AND HOT TUB THREE MINS FROM ELEMENTARY SCHOOL AND HIGH SCHOOL. AT THIS PRICE THIS ONE WONT LAST! 5TH BEDROOM ON FIRST FLOOR. TWO TIERED DECK WITH GAZEBO AND BUILT IN POOL WITH SAUNA TUB AND WATERFALL. ALL IN UPPER FREEHOLDS HORSE COUNTRY BUT 10 MINUTES TO QUAINT BORO OF HISTORICAL ALLENTOWN!
Location
State NJ
County Monmouth
Area Cream Ridge
Direction Burlington Path Rd to Right on Holmes Mill Rd to Right on Michael Dr
Rooms
Basement Ceilings - High, Finished, Full, Full Finished
Interior
Interior Features Attic - Pull Down Stairs, Balcony, Built-Ins, Ceilings - 9Ft+ 1st Flr, Center Hall, Conservatory, Dec Molding, Den, French Doors, In-Law Suite, Laundry Tub, Loft, Sliding Door
Cooling Central Air
Flooring Ceramic Tile, Marble, W/W Carpet, Wood
Exterior
Exterior Feature Deck, Gazebo, Hot Tub, Outdoor Lighting, Sprinkler Under, Thermal Window
Parking Features Paved, Asphalt, Driveway, On Street
Garage Spaces 3.0
Pool Fenced, In Ground, With Spa
Roof Type Shingle
Garage Yes
Building
Lot Description Corner Lot, Border Greenway, Level, Treed Lots
Architectural Style Colonial
Structure Type Deck, Gazebo, Hot Tub, Outdoor Lighting, Sprinkler Under, Thermal Window
Schools
Elementary Schools Newell Elementary
Middle Schools Stonebridge
High Schools Allentown
Others
Senior Community No
Tax ID 51-00039-01-00008
Read Less

Bought with Berkshire Hathaway HomeServices New Jersey Properties




