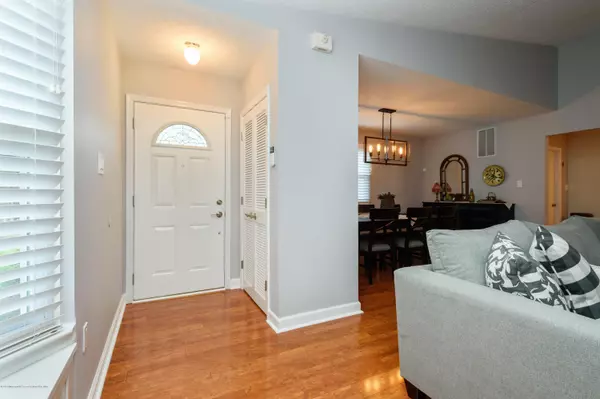For more information regarding the value of a property, please contact us for a free consultation.
9 Edgeware Close Freehold, NJ 07728
Want to know what your home might be worth? Contact us for a FREE valuation!

Our team is ready to help you sell your home for the highest possible price ASAP
Key Details
Sold Price $276,000
Property Type Single Family Home
Sub Type Adult Community
Listing Status Sold
Purchase Type For Sale
Square Footage 1,261 sqft
Price per Sqft $218
Municipality Howell (HOW)
Subdivision Surrey Downs
MLS Listing ID 22020063
Sold Date 07/24/20
Style Ranch
Bedrooms 2
Full Baths 2
HOA Fees $225/mo
HOA Y/N Yes
Originating Board Monmouth Ocean Regional Multiple Listing Service
Year Built 1986
Annual Tax Amount $4,576
Tax Year 2019
Property Description
ONE OF A KIND! Professionally redesigned and executed in 2019! ALL NEWLY SUPER UPGRADED Kitchen and TWO baths. Kitchen and Sunroom redesigned as one open Kitchen/Office space. ALL IMPROVEMENTS ARE TOP OF LINE. KITCHEN features Quartz counters, cabinets with pull-out shelves, all new upgraded SS appliances. BATHS feature glass-doored stall showers and porcelain tile walls and floors. Mfrd. Cherry flooring thruout except bedrooms which are carpeted and baths and laundry which are tile. Newly Epoxy-coated garage floor. New Patio w/just-installed new WEBER natural gas grill. All lighting, window treatments and door hardware are new. New Security System. Front entry and interior garage doors replaced and new storm doors added. Newly landscaped and commercial gutters added. HW heater replaced 17
Location
State NJ
County Monmouth
Area Howell Twnsp
Direction ROUTE 9 TO 524 EAST,LEFT ON QUEEN ANNE,RT ON EDGEWARE
Interior
Interior Features Attic, Attic - Other, Attic - Pull Down Stairs, Bay/Bow Window, Built-Ins, Dec Molding, Den, Security System, Sliding Door, Wall Mirror
Heating Forced Air
Cooling Central Air
Flooring Ceramic Tile, W/W Carpet, Engineered
Exterior
Exterior Feature BBQ, Outdoor Lighting, Patio, Security System, Sprinkler Under, Storm Door(s), Tennis Court, Thermal Window
Parking Features Asphalt, Driveway, Off Street
Garage Spaces 1.0
Pool Common
Roof Type Shingle
Garage Yes
Building
Lot Description Cul-De-Sac, Level
Foundation Slab
Architectural Style Ranch
Structure Type BBQ, Outdoor Lighting, Patio, Security System, Sprinkler Under, Storm Door(s), Tennis Court, Thermal Window
Others
Senior Community Yes
Tax ID 21-00164-01-00003-65-c10000
Read Less

Bought with RE/MAX Homeland Realtors




