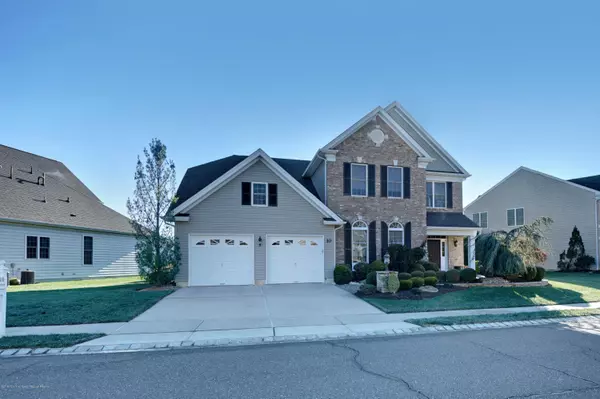For more information regarding the value of a property, please contact us for a free consultation.
10 Carleton Drive Freehold, NJ 07728
Want to know what your home might be worth? Contact us for a FREE valuation!

Our team is ready to help you sell your home for the highest possible price ASAP
Key Details
Sold Price $580,000
Property Type Single Family Home
Sub Type Adult Community
Listing Status Sold
Purchase Type For Sale
Square Footage 3,210 sqft
Price per Sqft $180
Municipality Freehold Twp (FRE)
Subdivision Riviera @ Frhld
MLS Listing ID 21948823
Sold Date 06/16/20
Style Detached
Bedrooms 3
Full Baths 3
HOA Fees $334/mo
HOA Y/N Yes
Originating Board MOREMLS (Monmouth Ocean Regional REALTORS®)
Year Built 2005
Annual Tax Amount $11,130
Tax Year 2018
Lot Dimensions 80 x 100
Property Description
This spectacular Turnberry Loft with views of a magnificent pond from almost every room has a paver walkway & professional landscaping. There is beautiful wide slat hardwood flooring throughout the main level except the Bedrooms. Elegant formal Living Room & Dining Room. The Gourmet Kitchen features 42'' cherry cabinetry, granite counters & SS appliances. The expanded Breakfast Room has stunning plantation shutters. The Master Bedroom has a walkin closet with organizers. The Master Bath has beautiful upgraded unique tile, whirlpool tub, a frameless shower door & maple vanities with granite tops. The 2 story Family Room has a fireplace. The Guest Bathroom has a granite top& upgraded tile. Decorative molding & trey ceilings accent this magnificent home. An oak staircase leads(Click More).. to the Loft which features one Bedroom one Bathroom and a large finished storage room that can easily be converted to a 4th bedroom. The open loft area overlooks the Family Room and also has views of the pond. This beautiful home shows like a model and has too many upgrades to list. ***Almost all of the furniture is available for sale***
Location
State NJ
County Monmouth
Area None
Direction JACKSON MILLS TO RIVIERA ENTRANCE TO RIGHT ON CARLETON
Interior
Interior Features Attic, Attic - Pull Down Stairs, Ceilings - 9Ft+ 1st Flr, Dec Molding, Laundry Tub, Sliding Door, Recessed Lighting
Heating Natural Gas, Forced Air, 2 Zoned Heat
Cooling Central Air, 2 Zoned AC
Fireplaces Number 1
Fireplace Yes
Exterior
Exterior Feature Patio, Sprinkler Under, Thermal Window, Lighting
Parking Features Concrete, Driveway, On Street, Direct Access
Garage Spaces 2.0
Amenities Available Tennis Court, Association, Exercise Room, Common Access, Swimming, Clubhouse, Landscaping, Bocci
Waterfront Description Pond
Roof Type Shingle
Garage No
Building
Lot Description Pond
Story 2
Foundation Slab
Sewer Public Sewer
Water Public
Architectural Style Detached
Level or Stories 2
Structure Type Patio,Sprinkler Under,Thermal Window,Lighting
New Construction No
Others
HOA Fee Include Trash,Common Area,Lawn Maintenance,Mgmt Fees,Pool,Rec Facility,Snow Removal
Senior Community Yes
Tax ID 17-00096-02-00047
Pets Allowed Dogs OK, Cats OK
Read Less

Bought with Keller Williams Realty West Monmouth



