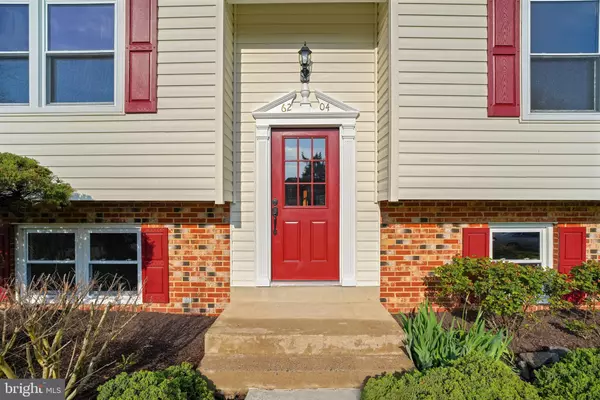For more information regarding the value of a property, please contact us for a free consultation.
6204 RIVERLAND RUN Centreville, VA 20120
Want to know what your home might be worth? Contact us for a FREE valuation!

Our team is ready to help you sell your home for the highest possible price ASAP
Key Details
Sold Price $590,000
Property Type Single Family Home
Sub Type Detached
Listing Status Sold
Purchase Type For Sale
Square Footage 1,909 sqft
Price per Sqft $309
Subdivision Pleasant Hill
MLS Listing ID VAFX1190152
Sold Date 06/01/21
Style Split Foyer
Bedrooms 4
Full Baths 2
Half Baths 1
HOA Y/N N
Abv Grd Liv Area 1,108
Originating Board BRIGHT
Year Built 1977
Annual Tax Amount $5,099
Tax Year 2021
Lot Size 0.277 Acres
Acres 0.28
Property Description
Move in Ready 4 Bedroom, 2-1/2 Bath Home with an Oversized Two Car Garage is located on a Cul De Sac at The Entrance of Pleasant Hill Park Backing to The Cub Run Trail Stream System*Recently Updated with all New Laminate Flooring, New Paint, New Lighting , Ceiling Fans and More*The Main Living Area Offers a Formal Living Room/Dining Room, Primary Suite with a Private Tiled Bath, Bedrooms Two and Three Share the Tiled Hall Full Bath and a Gourmet Kitchen with Granite Counters/Breakfast Bar, a New SS Refrigerator, New Microwave, a Newer SS Dishwasher and Electric Range, Loads of Cabinet Space and a Custom Pantry*The Lower Level Features Bedroom #4, a Large Recreation Room with an Electric Fireplace and Access to the Screened Patio/Backyard/Garage and the Laundry/Utility Room*Ample Storage Space Under the Steps, Utility Room and the Oversized Garage*Convenient to Major Commuter Routes, Shopping, Dining and Much More*Roof is About Two Years Old*You Can Join the Virginia Run Pool for a Fee of $500 and a Yearly Membership of about $350.
Location
State VA
County Fairfax
Zoning 030
Rooms
Other Rooms Living Room, Dining Room, Primary Bedroom, Bedroom 2, Bedroom 3, Bedroom 4, Kitchen, Family Room, Utility Room
Basement Connecting Stairway, Daylight, Full, Fully Finished, Walkout Level, Walkout Stairs
Main Level Bedrooms 3
Interior
Interior Features Ceiling Fan(s), Chair Railings, Combination Dining/Living, Floor Plan - Traditional, Kitchen - Gourmet, Primary Bath(s), Recessed Lighting, Upgraded Countertops
Hot Water Electric
Heating Forced Air
Cooling Central A/C, Ceiling Fan(s)
Flooring Ceramic Tile, Laminated
Fireplaces Number 1
Fireplaces Type Mantel(s), Gas/Propane
Equipment Built-In Microwave, Dishwasher, Disposal, Icemaker, Oven/Range - Electric, Refrigerator, Stainless Steel Appliances
Fireplace Y
Window Features Screens
Appliance Built-In Microwave, Dishwasher, Disposal, Icemaker, Oven/Range - Electric, Refrigerator, Stainless Steel Appliances
Heat Source Electric
Laundry Lower Floor, Hookup
Exterior
Exterior Feature Patio(s), Enclosed
Garage Garage - Front Entry, Garage Door Opener
Garage Spaces 2.0
Waterfront N
Water Access N
Accessibility None
Porch Patio(s), Enclosed
Parking Type Attached Garage, Driveway
Attached Garage 2
Total Parking Spaces 2
Garage Y
Building
Lot Description Corner, Cul-de-sac
Story 2
Sewer Public Sewer
Water Public
Architectural Style Split Foyer
Level or Stories 2
Additional Building Above Grade, Below Grade
New Construction N
Schools
Elementary Schools Virginia Run
Middle Schools Stone
High Schools Westfield
School District Fairfax County Public Schools
Others
Pets Allowed Y
Senior Community No
Tax ID 0534 05 0098
Ownership Fee Simple
SqFt Source Assessor
Acceptable Financing Conventional, Cash, FHA, VHDA, VA
Listing Terms Conventional, Cash, FHA, VHDA, VA
Financing Conventional,Cash,FHA,VHDA,VA
Special Listing Condition Standard
Pets Description No Pet Restrictions
Read Less

Bought with Elizabeth Ann Carrillo • EXIT Realty Pros




