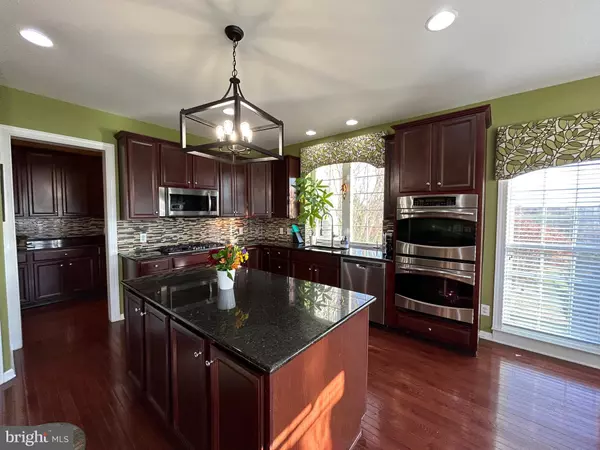
5 Beds
5 Baths
5,500 SqFt
5 Beds
5 Baths
5,500 SqFt
OPEN HOUSE
Sat Nov 23, 1:00pm - 4:00pm
Key Details
Property Type Single Family Home
Sub Type Detached
Listing Status Active
Purchase Type For Sale
Square Footage 5,500 sqft
Price per Sqft $227
Subdivision Applecross
MLS Listing ID PACT2086416
Style Colonial
Bedrooms 5
Full Baths 4
Half Baths 1
HOA Fees $358/mo
HOA Y/N Y
Abv Grd Liv Area 4,300
Originating Board BRIGHT
Year Built 2007
Annual Tax Amount $11,940
Tax Year 2023
Lot Size 0.579 Acres
Acres 0.58
Lot Dimensions 0.00 x 0.00
Property Description
As you approach, you can’t help but to notice the spectacular golf course view that you will get to enjoy from nearly every room in this home. This home features one of the most premium lots in all of Applecross as it sits high above hole 1 and hole 2 of the golf course all while providing breathtaking views of the golf course and the East Brandywine countryside.
The custom hardscaped path leads you to the front door, where beautiful hardwood flooring draws you inside to the two-story foyer that overlooks a grand staircase, complete with shadow-boxed wainscoting and crown molding. The adjoining living room features huge windows to allow for an abundance of morning sun. Architectural pillars separate the adjacent dining room that feature bump-out windows for that perfect Victorian flair, as well as Dentil crown molding.
French doors lead to the spacious study that offer floor-to-ceiling windows adding sunlight to your productivity!
A spacious mud-room suite connects to the rear entrance, complete with tile flooring, a two large closets, and access to the convenient first-floor laundry room.
To the rear, you’ll find the expansive family room with a soaring two-story ceiling and a double gas marble fireplace that connects to the sunroom, with floor-to-ceiling windows offering spectacular golf course views.
The chef of the family will fall in love with the large gourmet kitchen, adorned with sprawling granite countertops, premium cabinetry, tile backsplash, and equipped with premium stainless still appliances, including a dual-wall oven and large gas range. The eat-in area is bathed in natural light with two walls of windows that face the golf course.
Sliders lead to the entertaining-size deck which includes a covered gazebo, with magnificent views of the golf course and countryside. Enjoy golf course views and breathtaking sunsets as your backdrop every night while relaxing in the built-in gazebo
Back inside upstairs, you’ll find the large master bedroom suite that features a dramatic tray ceiling and another wall-of-windows offering elevated views. His-and her closets provide plenty of storage opportunities.
The generously-sized second and third bedroom enjoy a large Jack-and-Jill hall bath, with double vanity. A large fourth bedroom suite which includes its own full bath rounds out the second floor.
The full finished walk-out basement is one-of-a-kind! A spacious fifth bedroom offers versatility, while the additional living space is perfect for entertaining and recreation! A kitchenette serves this area well, which features a premium home theatre system with ultra high-definition projector and built-in Dolby surround sound—you’ll never want to go to the movies again! After the movie, bring the spa home! A premium two-person sauna perfectly complements the large steam shower in the full bathroom! Plenty of storage areas are offered in the basement, which adds to the attached two and a half-car garage with extra workshop area!
The location is perfect as this home provides an easy walk to the pools, fitness center, and additional Applecross amenities! Applecross is conveniently located near several parks, shopping & restaurants, and located near major travel routes. Enjoy the award-winning Downingtown School District and take advantage of all that Applecross offers: A state-of-the-art fitness center and the -Studio T- exercise/dance studio, indoor and outdoor pools, Caribbean pool bar, Nicklaus-designed golf course, tennis, fitness classes, social events/parties, full restaurant/bar, family events, basketball and more! Applecross - Live Where You Play! This is a must-see home.
Location
State PA
County Chester
Area East Brandywine Twp (10330)
Zoning RESIDENTIAL
Rooms
Basement Full, Fully Finished, Walkout Level
Interior
Interior Features Bathroom - Soaking Tub, Bathroom - Stall Shower, Bathroom - Walk-In Shower, Butlers Pantry, Carpet, Crown Moldings, Recessed Lighting, Sound System, Upgraded Countertops, Walk-in Closet(s), Wood Floors, Sauna, Bar, Ceiling Fan(s), Chair Railings, Dining Area, Double/Dual Staircase, Kitchen - Eat-In, Kitchen - Island, Kitchenette, Primary Bath(s), Wainscotting
Hot Water Natural Gas
Heating Forced Air
Cooling Central A/C
Flooring Carpet, Ceramic Tile, Hardwood, Wood
Fireplaces Number 1
Fireplace Y
Heat Source Natural Gas
Exterior
Garage Inside Access
Garage Spaces 5.0
Amenities Available Bar/Lounge, Basketball Courts, Beauty Salon, Club House, Common Grounds, Exercise Room, Fitness Center, Golf Club, Golf Course, Golf Course Membership Available, Jog/Walk Path, Pool - Indoor, Pool - Outdoor, Swimming Pool, Tennis Courts
Waterfront N
Water Access N
Accessibility None
Parking Type Driveway, Attached Garage
Attached Garage 2
Total Parking Spaces 5
Garage Y
Building
Story 2
Foundation Concrete Perimeter
Sewer Public Sewer
Water Public
Architectural Style Colonial
Level or Stories 2
Additional Building Above Grade, Below Grade
Structure Type 2 Story Ceilings,9'+ Ceilings,Cathedral Ceilings,Vaulted Ceilings
New Construction N
Schools
Elementary Schools Brandywine-Wallace
Middle Schools Downingtown
High Schools Dhs West
School District Downingtown Area
Others
HOA Fee Include Common Area Maintenance,Lawn Maintenance
Senior Community No
Tax ID 30-05 -0475
Ownership Fee Simple
SqFt Source Assessor
Special Listing Condition Standard








