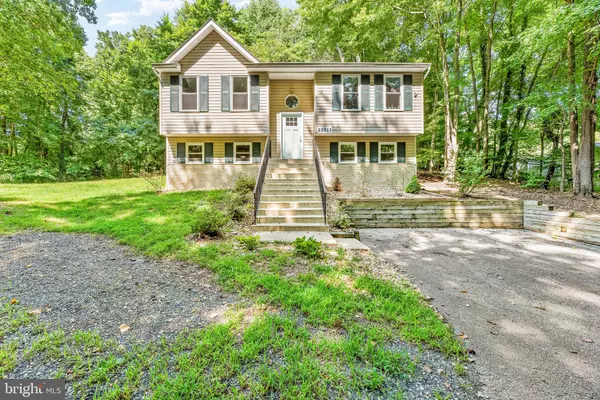
4 Beds
2 Baths
1,860 SqFt
4 Beds
2 Baths
1,860 SqFt
Key Details
Property Type Single Family Home
Sub Type Detached
Listing Status Active
Purchase Type For Sale
Square Footage 1,860 sqft
Price per Sqft $201
Subdivision Cedar Haven
MLS Listing ID MDPG2131518
Style Split Foyer
Bedrooms 4
Full Baths 2
HOA Y/N N
Abv Grd Liv Area 1,000
Originating Board BRIGHT
Year Built 1999
Annual Tax Amount $3,370
Tax Year 2024
Lot Size 0.390 Acres
Acres 0.39
Property Description
Welcome to this gorgeous 1,996 sq. ft. split foyer home, completely renovated in 2022, located in the planned private beach community of Cedar Haven on the Patuxent River.
Upon entering, you'll be captivated by the beautiful wood laminate floors that run throughout the entire home. Upstairs, the spacious living area seamlessly connects to the open kitchen. The kitchen boasts stainless steel appliances, a modern glass tile backsplash, ample counter and cabinet space, and a countertop half-wall that accommodates seating for four. The dining area is perfect for your dining set and opens to a 12x12 deck overlooking the tree-lined property. Down the hall, you'll find two spacious bedrooms with great closet space, and a fully updated bathroom that has another access into the primary bedroom.
The lower level features the third & fourth bedrooms as well as a fully finished space perfect for a family or recreation room. Additional updates include a new 40-year roof, a recently installed HVAC system, and new Pella Windows/sliding glass door installed in 2023.
Cedar Haven offers the perfect opportunity for fishing, kayaking, and recreation, all situated in a quiet area with lots of trees. This home is priced to sell and won't last long! Don’t wait to schedule your showing!
Location
State MD
County Prince Georges
Zoning RR
Rooms
Other Rooms Living Room, Dining Room, Bedroom 2, Bedroom 3, Bedroom 4, Kitchen, Family Room, Bedroom 1, Laundry, Bathroom 1, Bathroom 2
Basement Improved, Side Entrance
Main Level Bedrooms 2
Interior
Interior Features Ceiling Fan(s), Chair Railings, Combination Dining/Living, Floor Plan - Open, Kitchen - Country, Kitchen - Island, Wood Floors, Attic, Breakfast Area, Combination Kitchen/Dining, Combination Kitchen/Living, Dining Area, Family Room Off Kitchen, Kitchen - Eat-In, Bathroom - Tub Shower, Upgraded Countertops
Hot Water Electric
Heating Heat Pump(s)
Cooling Central A/C, Heat Pump(s), Ceiling Fan(s)
Flooring Laminate Plank
Equipment Built-In Microwave, Dishwasher, Disposal, Dryer - Electric, Exhaust Fan, Oven/Range - Electric, Refrigerator, Washer, Icemaker, Stainless Steel Appliances, Stove, Water Heater
Furnishings No
Fireplace N
Appliance Built-In Microwave, Dishwasher, Disposal, Dryer - Electric, Exhaust Fan, Oven/Range - Electric, Refrigerator, Washer, Icemaker, Stainless Steel Appliances, Stove, Water Heater
Heat Source Electric
Laundry Dryer In Unit, Has Laundry, Lower Floor, Washer In Unit
Exterior
Exterior Feature Deck(s)
Garage Spaces 5.0
Utilities Available Cable TV Available, Phone Available
Waterfront N
Water Access Y
Water Access Desc Canoe/Kayak
View Trees/Woods
Roof Type Architectural Shingle
Accessibility Other
Porch Deck(s)
Parking Type Driveway
Total Parking Spaces 5
Garage N
Building
Lot Description Backs to Trees, Additional Lot(s), Front Yard, Private, SideYard(s), Secluded, Rural, Trees/Wooded
Story 2
Foundation Slab
Sewer On Site Septic
Water Well
Architectural Style Split Foyer
Level or Stories 2
Additional Building Above Grade, Below Grade
Structure Type Dry Wall
New Construction N
Schools
Elementary Schools Baden
Middle Schools Gwynn Park
High Schools Gwynn Park
School District Prince George'S County Public Schools
Others
Pets Allowed Y
Senior Community No
Tax ID 17080834267
Ownership Fee Simple
SqFt Source Estimated
Acceptable Financing Cash, FHA, USDA, VA, Other, Conventional
Listing Terms Cash, FHA, USDA, VA, Other, Conventional
Financing Cash,FHA,USDA,VA,Other,Conventional
Special Listing Condition Standard
Pets Description No Pet Restrictions








