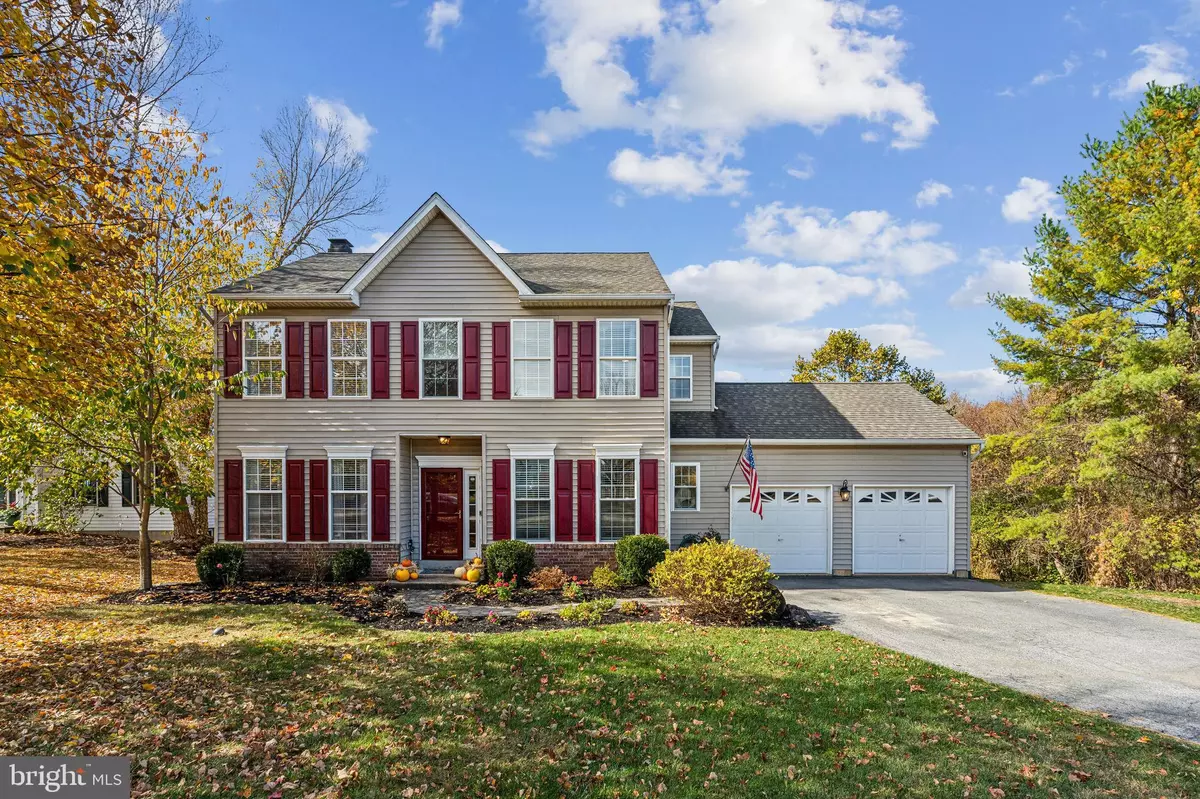
4 Beds
3 Baths
3,093 SqFt
4 Beds
3 Baths
3,093 SqFt
Key Details
Property Type Single Family Home
Sub Type Detached
Listing Status Pending
Purchase Type For Sale
Square Footage 3,093 sqft
Price per Sqft $274
Subdivision Hamilton Woods
MLS Listing ID PACT2085362
Style Colonial
Bedrooms 4
Full Baths 2
Half Baths 1
HOA Y/N N
Abv Grd Liv Area 2,261
Originating Board BRIGHT
Year Built 1997
Annual Tax Amount $7,846
Tax Year 2023
Lot Size 3.100 Acres
Acres 3.1
Lot Dimensions 0.00 x 0.00
Property Description
The family room, conveniently located off the kitchen, showcases elegant oak hardwood floors that flow into the formal dining area. An additional 320 sq. ft. screened-in porch offers a cozy stone gas fireplace and ample space for gatherings. Updated mudroom/laundry room and powder room complete the first floor. This home features two separate HVAC systems (newly replaced in 2023) for upstairs and downstairs comfort, along with an electric heat pump and A/C installed in 2020. A gas hot water heater ensures consistent warmth. The primary suite includes a luxurious bathroom and a massive walk-in closet with built-ins. Three additional spacious bedrooms provide plenty of room for family or guests. Set on a generous 3-acre lot, the walk-out finished basement provides additional storage and leisure options. Enjoy the convenience of a 2-car garage and abundant parking in the driveway.
This home offers a perfect blend of comfort, style, and functionality in a serene neighborhood, with top-rated West Chester schools nearby. Don’t miss out on this incredible opportunity! Schedule a viewing today!
Location
State PA
County Chester
Area West Goshen Twp (10352)
Zoning RESIDENTIAL
Rooms
Other Rooms Dining Room, Primary Bedroom, Bedroom 2, Bedroom 3, Bedroom 4, Kitchen, Family Room, Laundry, Storage Room, Primary Bathroom, Full Bath, Half Bath, Screened Porch
Basement Fully Finished, Walkout Level
Interior
Interior Features Bathroom - Stall Shower, Bathroom - Tub Shower, Breakfast Area, Built-Ins, Carpet, Ceiling Fan(s), Chair Railings, Combination Kitchen/Living, Combination Kitchen/Dining, Dining Area, Family Room Off Kitchen, Floor Plan - Open, Formal/Separate Dining Room, Kitchen - Eat-In, Kitchen - Island, Kitchen - Table Space, Pantry, Primary Bath(s), Recessed Lighting, Upgraded Countertops, Walk-in Closet(s), Wood Floors, Bathroom - Jetted Tub
Hot Water Propane
Heating Forced Air, Heat Pump - Electric BackUp
Cooling Central A/C
Flooring Solid Hardwood
Fireplaces Number 2
Fireplaces Type Gas/Propane, Stone
Inclusions Kitchen Fridge
Equipment Built-In Microwave, Built-In Range, Dishwasher, Oven - Wall, Stainless Steel Appliances
Fireplace Y
Appliance Built-In Microwave, Built-In Range, Dishwasher, Oven - Wall, Stainless Steel Appliances
Heat Source Electric, Propane - Owned
Laundry Main Floor
Exterior
Garage Garage - Front Entry
Garage Spaces 8.0
Waterfront N
Water Access N
Roof Type Pitched
Accessibility None
Parking Type Attached Garage, Driveway
Attached Garage 2
Total Parking Spaces 8
Garage Y
Building
Story 2
Foundation Other
Sewer Public Sewer
Water Public
Architectural Style Colonial
Level or Stories 2
Additional Building Above Grade, Below Grade
Structure Type 9'+ Ceilings
New Construction N
Schools
School District West Chester Area
Others
Senior Community No
Tax ID 52-02 -0166
Ownership Fee Simple
SqFt Source Assessor
Special Listing Condition Standard








