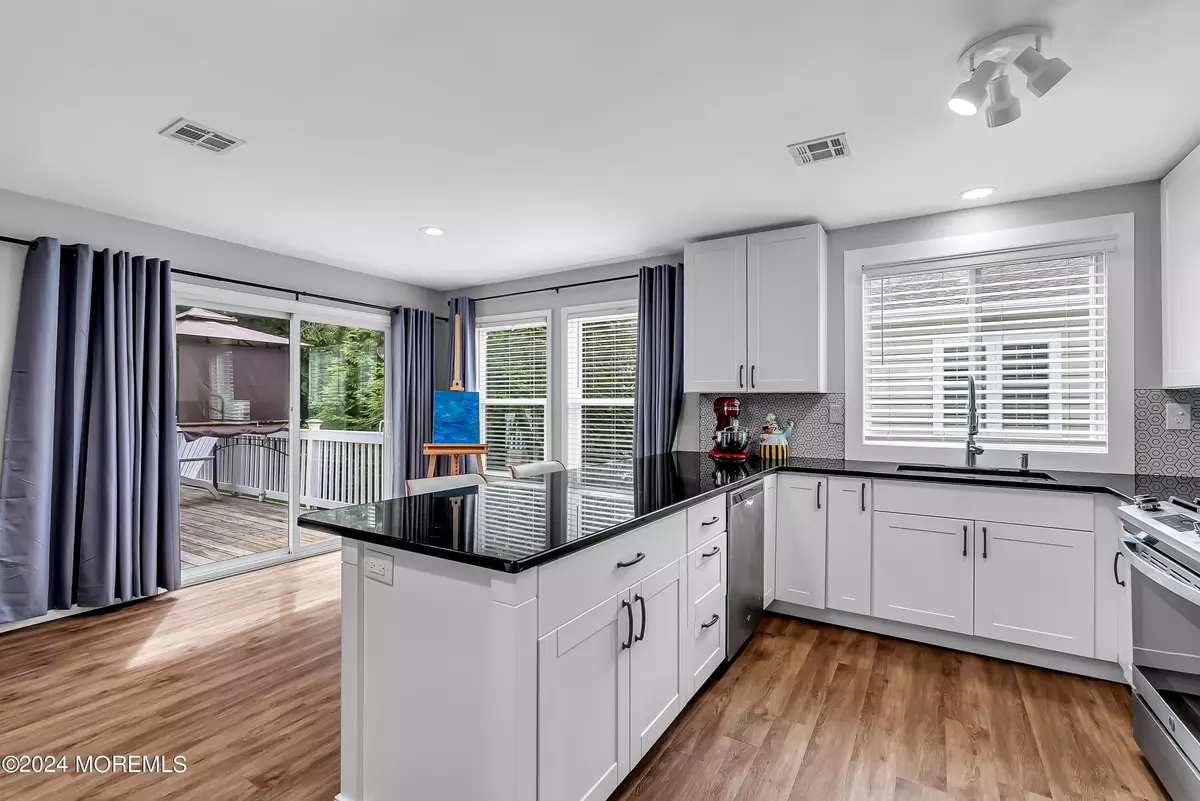
2 Beds
2 Baths
1,440 SqFt
2 Beds
2 Baths
1,440 SqFt
Key Details
Property Type Single Family Home
Sub Type Adult Community
Listing Status Pending
Purchase Type For Sale
Square Footage 1,440 sqft
Price per Sqft $249
Municipality Berkeley (BER)
Subdivision Hc South
MLS Listing ID 22429797
Style Ranch
Bedrooms 2
Full Baths 2
HOA Fees $150/qua
HOA Y/N Yes
Originating Board MOREMLS (Monmouth Ocean Regional REALTORS®)
Year Built 1986
Annual Tax Amount $3,065
Tax Year 2023
Lot Size 6,969 Sqft
Acres 0.16
Lot Dimensions 68 x 100
Property Description
Updated & spacious Castle Harbor model is the epitome of comfort & style. Over the past decade, the owners spared no expense on meticulous renovations, ensuring that every detail has been thoughtfully addressed. From new doors & windows to beautifully remodeled bathrooms & stunning kitchen, this home truly has it all—so much so that a separate list of upgrades is available! As you approach, the glorious tree & holly bushes welcome you to this 2BR/2BA charmer. The sizable LR & DR featuring beautiful built-ins, lead to a breathtaking eat-in kitchen. This culinary haven boasts black granite counters, SS appliances & pristine white cabinets—overlooking a cozy den/breakfast nook, complete w/wood-burning FP. Sliders open to generous private back deck perfect for BBQs in the serene, tree-lined yard. The large BR's: Primary boasts WIC & gorgeous, tiled BA featuring hand-held faucet & rain shower & 2nd BR is enhanced by built-in bookshelves, while 2nd BA showcases stunning tile & marble-topped sink. Ample closet space, laundry room & attic w/pull-down stairs provide plenty of storage. The Extra Wide Driveway accommodates 2 cars, the large 1-Car garage w/newer door will keep your vehicle safe & dry & you'll have peace of mind w/a roof that's only 4 years old.
Location
State NJ
County Ocean
Area Berkeley Twnshp
Direction Mule Rd, left on Davenport, left on Freeport
Rooms
Basement None
Interior
Interior Features Attic, Built-Ins, Dec Molding, Den, Sliding Door, Recessed Lighting
Heating Natural Gas, Baseboard
Cooling Central Air
Fireplaces Number 1
Inclusions Outdoor Lighting, Water Purifier, Washer, Window Treatments, Blinds/Shades, Ceiling Fan(s), Dishwasher, Dryer, Light Fixtures, Microwave, Self/Con Clean, Stove, Refrigerator, Screens, Attic Fan, Garbage Disposal, Garage Door Opener, Gas Cooking, Generator
Fireplace Yes
Exterior
Exterior Feature Deck, Shed, Storage, Storm Door(s), Lighting
Garage Paved, Concrete, Driveway, Direct Access
Garage Spaces 1.0
Pool Common
Amenities Available Tennis Court, Professional Management, Association, Exercise Room, Community Room, Swimming, Pool, Clubhouse, Bocci
Waterfront No
Roof Type Shingle
Parking Type Paved, Concrete, Driveway, Direct Access
Garage No
Building
Story 1
Sewer Public Sewer
Water Public
Architectural Style Ranch
Level or Stories 1
Structure Type Deck,Shed,Storage,Storm Door(s),Lighting
Schools
Middle Schools Central Reg Middle
Others
HOA Fee Include Trash,Exterior Maint,Lawn Maintenance,Mgmt Fees,Pool,Rec Facility,Snow Removal
Senior Community Yes
Tax ID 06-00004-255-00008
Pets Description Dogs OK, Cats OK








