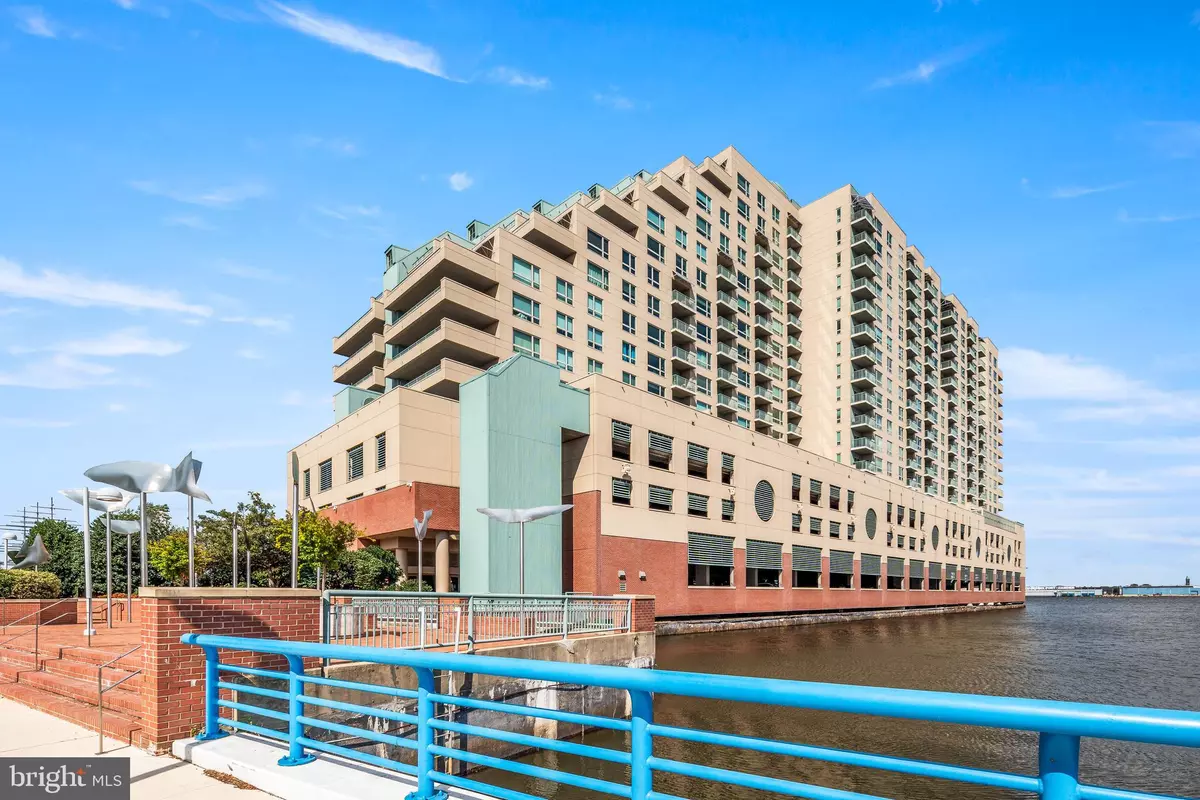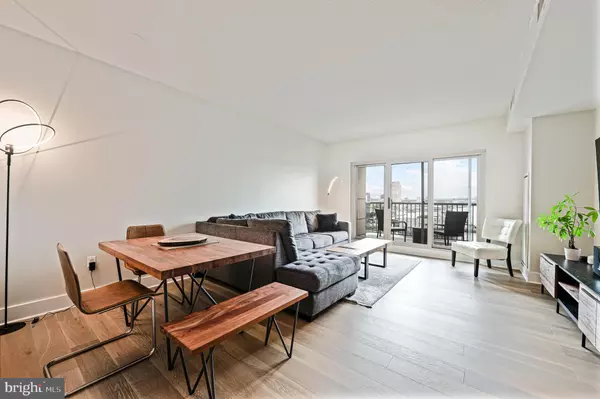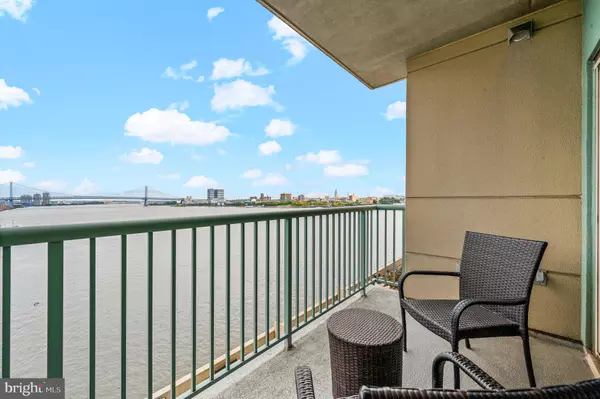
2 Beds
2 Baths
1,293 SqFt
2 Beds
2 Baths
1,293 SqFt
Key Details
Property Type Condo
Sub Type Condo/Co-op
Listing Status Pending
Purchase Type For Sale
Square Footage 1,293 sqft
Price per Sqft $375
Subdivision Queen Village
MLS Listing ID PAPH2401098
Style Other
Bedrooms 2
Full Baths 2
Condo Fees $967/mo
HOA Y/N N
Abv Grd Liv Area 1,293
Originating Board BRIGHT
Year Built 1995
Annual Tax Amount $6,719
Tax Year 2024
Lot Dimensions 0.00 x 0.00
Property Description
Location
State PA
County Philadelphia
Area 19147 (19147)
Zoning CMX3
Rooms
Main Level Bedrooms 2
Interior
Hot Water Electric
Heating Forced Air
Cooling Central A/C
Inclusions Washer/Dryer, Kitchen Appliances all in "as is" Condition
Fireplace N
Heat Source Electric
Exterior
Garage Covered Parking, Garage - Front Entry, Garage Door Opener, Inside Access
Garage Spaces 1.0
Parking On Site 1
Amenities Available Billiard Room, Common Grounds, Community Center, Concierge, Elevator, Exercise Room, Fitness Center, Game Room, Gated Community, Hot tub, Meeting Room, Pool - Indoor, Reserved/Assigned Parking, Security, Swimming Pool, Transportation Service, Storage Bin
Waterfront Y
Water Access N
View Water
Accessibility None
Attached Garage 1
Total Parking Spaces 1
Garage Y
Building
Story 1
Unit Features Hi-Rise 9+ Floors
Sewer Public Sewer
Water Public
Architectural Style Other
Level or Stories 1
Additional Building Above Grade, Below Grade
New Construction N
Schools
School District The School District Of Philadelphia
Others
Pets Allowed Y
HOA Fee Include All Ground Fee,Common Area Maintenance,Ext Bldg Maint,Health Club,Management,Parking Fee,Pier/Dock Maintenance,Pool(s),Recreation Facility,Reserve Funds,Security Gate,Trash
Senior Community No
Tax ID 888064646
Ownership Condominium
Acceptable Financing Cash, Conventional
Listing Terms Cash, Conventional
Financing Cash,Conventional
Special Listing Condition Standard
Pets Description Case by Case Basis








