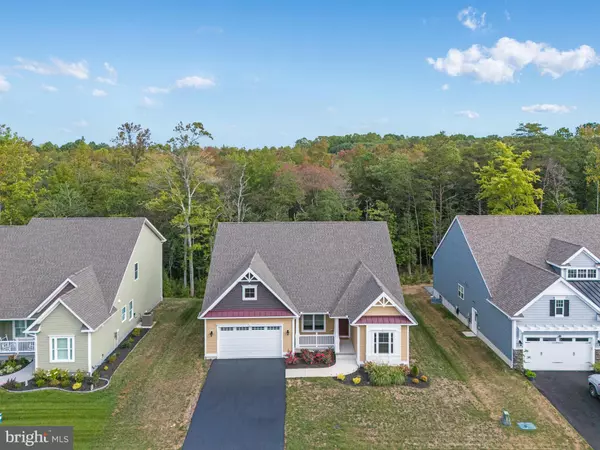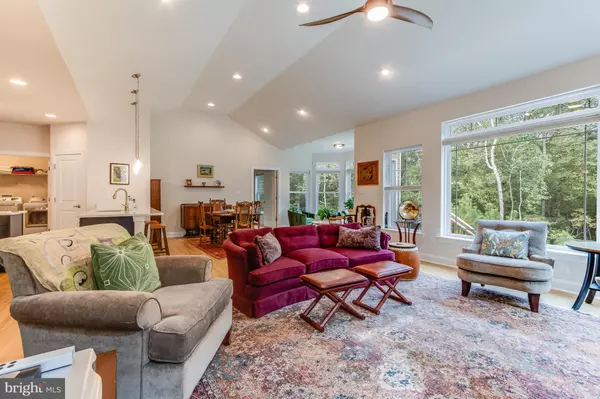
3 Beds
2 Baths
2,072 SqFt
3 Beds
2 Baths
2,072 SqFt
Key Details
Property Type Single Family Home
Sub Type Detached
Listing Status Active
Purchase Type For Sale
Square Footage 2,072 sqft
Price per Sqft $305
Subdivision Woodridge
MLS Listing ID DESU2070724
Style Contemporary,Ranch/Rambler
Bedrooms 3
Full Baths 2
HOA Fees $229/mo
HOA Y/N Y
Abv Grd Liv Area 2,072
Originating Board BRIGHT
Year Built 2023
Annual Tax Amount $1,459
Tax Year 2023
Lot Size 7,405 Sqft
Acres 0.17
Lot Dimensions 70.00 x 100.00
Property Description
under cabinet lighting and a large pantry. Enjoy meals with your family and friends in the dining area adjacent to the great room or relax in the morning room extension that opens to a large serene outdoor patio perfect for enjoying your morning coffee or evening glass of wine. The spacious first floor owners suite offers a tranquil spa-like experience with a large custom tile shower with frameless glass doors, double vanity with Level 6 quartz, and a large walk-in closet. Need space for guests, we have that covered too with two spacious guest bedrooms, and a luxurious guest bathroom with upgraded quartz counters and modern tiled bathtub-surround and floor. Cleaning is a breeze with the central vacuum and mega-size HE washer & dryer; storage needs fulfilled with a full-height floored attic. The home is in the desired community of Woodridge, which features a well-appointed clubhouse, a salt-water pool, a fitness center,
game room, meeting room, walking paths, and a playground for tots. HOA covers lawn maintenance and trash/recycling service. Located just a short drive to all the Lewes-Rehoboth Corridor has to offer including your favorite beaches, restaurants, outlet malls, theaters, quaint and historic downtown Lewes and the Rehoboth Boardwalk, as well as vibrant downtown Milton.
Location
State DE
County Sussex
Area Indian River Hundred (31008)
Zoning RES
Rooms
Main Level Bedrooms 3
Interior
Interior Features Bathroom - Stall Shower, Carpet, Ceiling Fan(s), Combination Dining/Living, Combination Kitchen/Dining, Combination Kitchen/Living, Central Vacuum, Entry Level Bedroom, Dining Area, Floor Plan - Open, Kitchen - Gourmet, Kitchen - Island, Pantry, Primary Bath(s), Recessed Lighting, Upgraded Countertops, Walk-in Closet(s), Window Treatments, Attic
Hot Water Propane, Tankless
Heating Forced Air, Central
Cooling Central A/C, Ceiling Fan(s)
Flooring Carpet, Ceramic Tile, Luxury Vinyl Plank
Fireplaces Number 1
Fireplaces Type Insert, Mantel(s), Gas/Propane, Stone
Equipment Central Vacuum, Cooktop, Disposal, Dishwasher, Dryer, Microwave, Oven - Wall, Range Hood, Stainless Steel Appliances, Washer, Refrigerator, Water Heater - Tankless
Furnishings No
Fireplace Y
Window Features Energy Efficient
Appliance Central Vacuum, Cooktop, Disposal, Dishwasher, Dryer, Microwave, Oven - Wall, Range Hood, Stainless Steel Appliances, Washer, Refrigerator, Water Heater - Tankless
Heat Source Propane - Metered, Electric
Laundry Main Floor
Exterior
Exterior Feature Patio(s), Porch(es)
Garage Garage - Front Entry, Garage Door Opener
Garage Spaces 6.0
Amenities Available Bar/Lounge, Billiard Room, Club House, Common Grounds, Exercise Room, Fitness Center, Game Room, Jog/Walk Path, Library, Meeting Room, Pool - Outdoor, Swimming Pool, Tot Lots/Playground
Waterfront N
Water Access N
View Trees/Woods
Roof Type Architectural Shingle
Accessibility None
Porch Patio(s), Porch(es)
Parking Type Attached Garage, Driveway
Attached Garage 2
Total Parking Spaces 6
Garage Y
Building
Story 1
Foundation Block, Crawl Space
Sewer Public Sewer
Water Public
Architectural Style Contemporary, Ranch/Rambler
Level or Stories 1
Additional Building Above Grade, Below Grade
Structure Type Dry Wall,9'+ Ceilings,Vaulted Ceilings
New Construction N
Schools
High Schools Cape Henlopen
School District Cape Henlopen
Others
Pets Allowed Y
HOA Fee Include Common Area Maintenance,Lawn Care Front,Lawn Care Rear,Lawn Care Side,Snow Removal
Senior Community No
Tax ID 234-10.00-272.00
Ownership Fee Simple
SqFt Source Assessor
Security Features Motion Detectors,Security System
Acceptable Financing Cash, Conventional, VA
Horse Property N
Listing Terms Cash, Conventional, VA
Financing Cash,Conventional,VA
Special Listing Condition Standard
Pets Description Dogs OK, Cats OK








