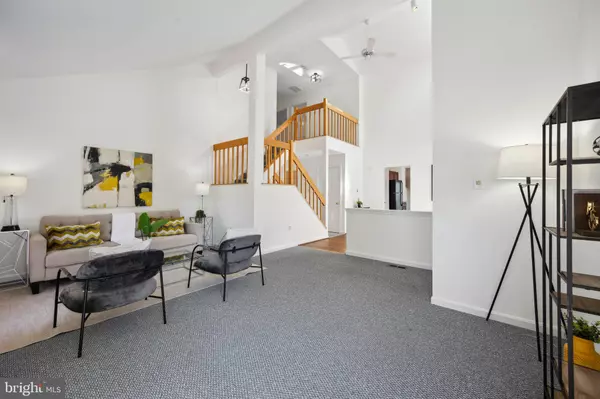
4 Beds
4 Baths
2,338 SqFt
4 Beds
4 Baths
2,338 SqFt
Key Details
Property Type Single Family Home
Sub Type Detached
Listing Status Pending
Purchase Type For Sale
Square Footage 2,338 sqft
Price per Sqft $278
Subdivision Tivoli
MLS Listing ID MDMC2147614
Style Colonial
Bedrooms 4
Full Baths 3
Half Baths 1
HOA Fees $71/mo
HOA Y/N Y
Abv Grd Liv Area 1,643
Originating Board BRIGHT
Year Built 1987
Annual Tax Amount $6,217
Tax Year 2024
Lot Size 5,354 Sqft
Acres 0.12
Property Description
Upon entering, you’ll be greeted by a living room featuring a cozy fireplace—perfect for relaxing or entertaining. The vaulted ceiling gives a sense of openness throughout the home. The layout flows to a dining space with hardwood floors and continues to a spacious kitchen with room for a table. You can access the attached 2 car garage from the kitchen. The main level also holds a powder room as well as a main level primary suite. French doors open to a spacious deck, offering a tranquil setting for outdoor dining and relaxation. The primary bathroom has a double vanity with amazing storage, a soaking tub and shower. Not to be forgotten, a dressing area with a sliding door closet directly across from a walk- in closet.
Upstairs you will find a small landing area at the top of the steps. With the vaulted ceiling you can see down to the main level. There are 2 bedrooms with a full hall bathroom.
The finished lower level has additional living space with a walkout to the backyard as well as a 4th bedroom and a full bathroom. There is laundry and ample storage.
With a two-car garage and a prime location close to the Metro, public transportation, parks, trails and so much more! The Tivoli community is located on 11 acres of open space as well as natural wooded parkland. This home combines convenience, charm, and superb condition.
Location
State MD
County Montgomery
Zoning R90
Rooms
Basement Fully Finished, Heated, Improved, Outside Entrance, Space For Rooms, Windows, Walkout Level
Main Level Bedrooms 1
Interior
Hot Water Natural Gas
Heating Forced Air
Cooling Central A/C, Ceiling Fan(s)
Fireplaces Number 1
Fireplace Y
Heat Source Natural Gas
Exterior
Garage Garage - Front Entry, Garage Door Opener
Garage Spaces 4.0
Waterfront N
Water Access N
Accessibility None
Parking Type Attached Garage, Driveway
Attached Garage 2
Total Parking Spaces 4
Garage Y
Building
Story 3
Foundation Concrete Perimeter
Sewer Public Sewer
Water Public
Architectural Style Colonial
Level or Stories 3
Additional Building Above Grade, Below Grade
New Construction N
Schools
Elementary Schools Glenallan
Middle Schools Odessa Shannon
High Schools John F. Kennedy
School District Montgomery County Public Schools
Others
Senior Community No
Tax ID 161302500944
Ownership Fee Simple
SqFt Source Assessor
Special Listing Condition Standard








