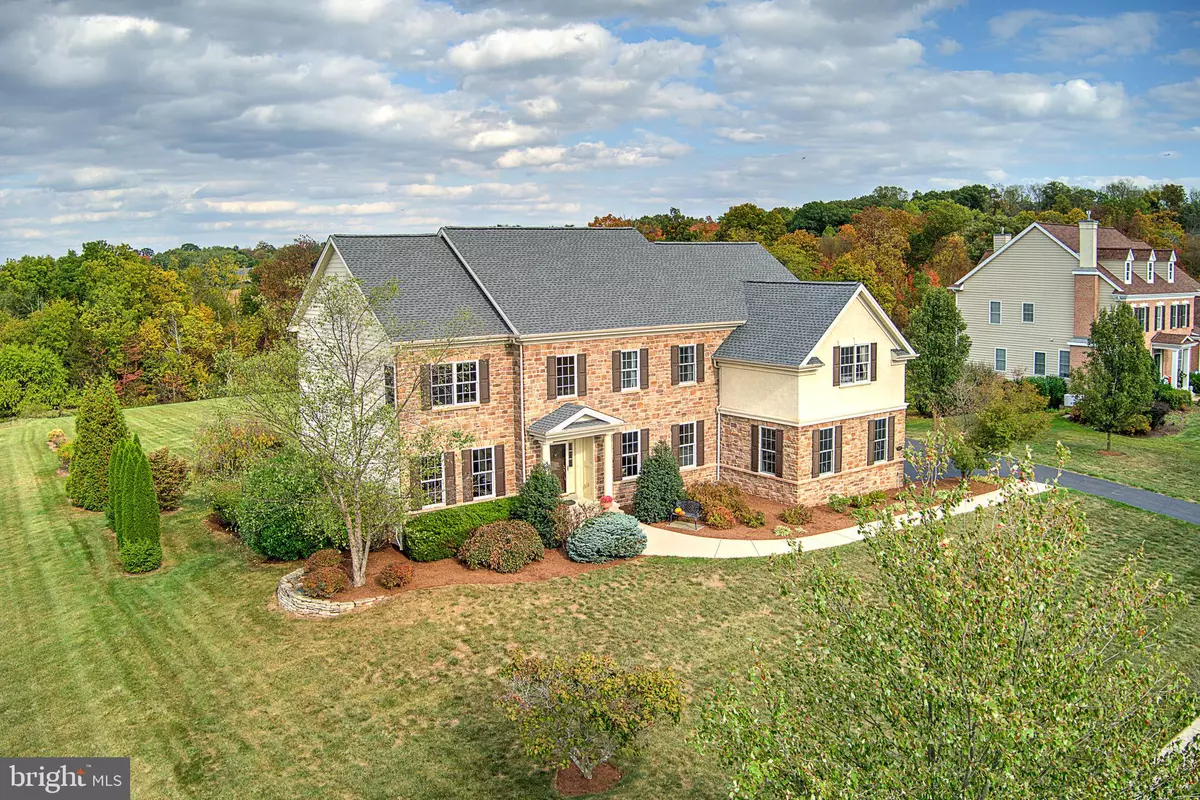
4 Beds
4 Baths
4,300 SqFt
4 Beds
4 Baths
4,300 SqFt
Key Details
Property Type Single Family Home
Sub Type Detached
Listing Status Under Contract
Purchase Type For Sale
Square Footage 4,300 sqft
Price per Sqft $225
Subdivision Ashland Meadows
MLS Listing ID PABU2077766
Style Colonial
Bedrooms 4
Full Baths 3
Half Baths 1
HOA Fees $200/qua
HOA Y/N Y
Abv Grd Liv Area 4,300
Originating Board BRIGHT
Year Built 2008
Annual Tax Amount $10,382
Tax Year 2024
Lot Size 1.720 Acres
Acres 1.72
Lot Dimensions 0.00 x 0.00
Property Description
Step into the dramatic two-story foyer and feel instantly at home with the open and airy floor plan. The main level offers an office with French doors and recessed lighting, a formal living room, and a dining room adorned with extensive moldings and more recessed lighting. The large kitchen is a chef's dream, complete with a pantry, island seating, and a sunlit morning breakfast room with walls of windows that flood the space with natural light. Hardwood floors flow seamlessly throughout this level, leading to an expansive living area with updated carpeting, a striking two-story stone fireplace, and a game closet with room for a hidden desk. The back hall leads to a convenient laundry room equipped with a sink, shelving, and ceramic tile with storage closets.
Ascend the back staircase to the second floor, where hardwood floors grace the steps and hallway. The primary suite is a sanctuary, featuring a sitting room, an upgraded bath with a large seamless shower, jetted tub, and double granite vanity. Three additional generously sized bedrooms, including a Jack and Jill and a Princess Suite with walk-in closets, complete this level.
This home also includes 9-foot ceilings on all floors, 8-foot doors, and a full 9-foot walk-out basement with rough-in plumbing for a future full bath, a sliding glass door leading to a large patio, and an abundance of windows. A three-car side entry garage completes this exceptional property.
Location
State PA
County Bucks
Area Hilltown Twp (10115)
Zoning RR
Rooms
Other Rooms Living Room, Dining Room, Primary Bedroom, Bedroom 2, Bedroom 3, Bedroom 4, Kitchen, Family Room, Laundry, Other, Attic, Primary Bathroom
Basement Daylight, Full, Full, Outside Entrance, Poured Concrete, Rough Bath Plumb, Space For Rooms, Sump Pump, Unfinished, Walkout Level, Windows
Interior
Interior Features Primary Bath(s), Butlers Pantry, Family Room Off Kitchen, Floor Plan - Open, Formal/Separate Dining Room, Kitchen - Table Space, Pantry, Recessed Lighting, Walk-in Closet(s), Wood Floors, Kitchen - Island, Kitchen - Eat-In, Carpet, Breakfast Area, Bathroom - Soaking Tub, Bathroom - Stall Shower, Bathroom - Jetted Tub, Additional Stairway, Attic
Hot Water Propane
Heating Forced Air
Cooling Central A/C
Flooring Wood, Fully Carpeted, Tile/Brick
Fireplaces Number 1
Fireplaces Type Stone, Fireplace - Glass Doors, Gas/Propane
Inclusions Washer/Dryer, Refrig,
Equipment Oven - Self Cleaning, Built-In Microwave, Dishwasher, Oven - Double, Oven - Wall, Refrigerator, Stainless Steel Appliances
Fireplace Y
Appliance Oven - Self Cleaning, Built-In Microwave, Dishwasher, Oven - Double, Oven - Wall, Refrigerator, Stainless Steel Appliances
Heat Source Propane - Leased
Laundry Main Floor
Exterior
Exterior Feature Deck(s), Patio(s)
Garage Garage - Side Entry, Inside Access
Garage Spaces 3.0
Utilities Available Cable TV
Amenities Available Common Grounds
Waterfront N
Water Access N
Roof Type Pitched,Shingle
Accessibility None
Porch Deck(s), Patio(s)
Parking Type Driveway, Attached Garage
Attached Garage 3
Total Parking Spaces 3
Garage Y
Building
Lot Description Level, Sloping, Open, Front Yard, Rear Yard, SideYard(s)
Story 2
Foundation Concrete Perimeter
Sewer Public Sewer
Water Public
Architectural Style Colonial
Level or Stories 2
Additional Building Above Grade, Below Grade
Structure Type Cathedral Ceilings,9'+ Ceilings
New Construction N
Schools
High Schools Pennridge
School District Pennridge
Others
HOA Fee Include Common Area Maintenance,Trash
Senior Community No
Tax ID 15-028-117-005
Ownership Fee Simple
SqFt Source Assessor
Acceptable Financing Cash, Conventional
Listing Terms Cash, Conventional
Financing Cash,Conventional
Special Listing Condition Standard








