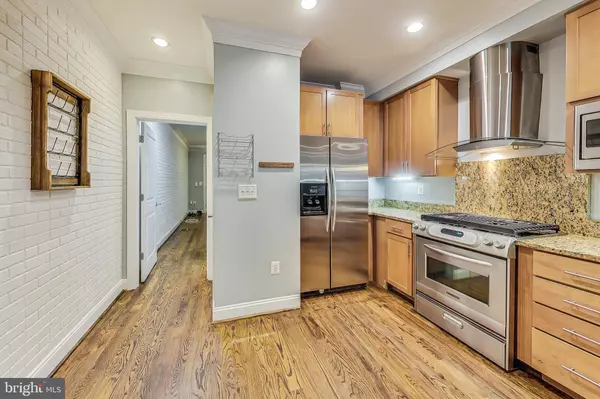
3 Beds
3 Baths
1,330 SqFt
3 Beds
3 Baths
1,330 SqFt
Key Details
Property Type Condo
Sub Type Condo/Co-op
Listing Status Active
Purchase Type For Rent
Square Footage 1,330 sqft
Subdivision Shaw
MLS Listing ID DCDC2160508
Style Contemporary
Bedrooms 3
Full Baths 3
Condo Fees $218/mo
HOA Y/N N
Abv Grd Liv Area 1,330
Originating Board BRIGHT
Year Built 1938
Lot Size 407 Sqft
Acres 0.01
Property Description
Discover this spacious 2-level condo located in the sought-after Portal Condominiums, developed in 2006. This home boasts an open floor plan on the main level with beautiful hardwood floors and a gourmet kitchen featuring granite countertops, a stainless steel range hood, and high-end appliances.
The main level includes one of the three bedrooms and a full bath, perfect for guests or home office use. The lower level offers two additional bedrooms and bathrooms, providing privacy and comfort. Designed to live like a row house, this condo also features a large rear patio, ideal for outdoor entertaining.
Located just 3 blocks from the Shaw-Howard Metro, this property is within walking distance to vibrant shops, restaurants, and the historic O Street Market. Don't miss this incredible opportunity to lease a home in the heart of one of DC’s most dynamic neighborhoods!
Location
State DC
County Washington
Zoning RF-1
Rooms
Main Level Bedrooms 1
Interior
Interior Features Family Room Off Kitchen, Kitchen - Gourmet, Breakfast Area, Combination Dining/Living, Primary Bath(s), Upgraded Countertops, Crown Moldings, Window Treatments, Wood Floors, Floor Plan - Open
Hot Water Natural Gas
Heating Forced Air
Cooling Central A/C
Equipment Dishwasher, Disposal, Dryer - Front Loading, Dryer, Icemaker, Microwave, Oven/Range - Gas, Range Hood, Refrigerator, Washer
Fireplace N
Appliance Dishwasher, Disposal, Dryer - Front Loading, Dryer, Icemaker, Microwave, Oven/Range - Gas, Range Hood, Refrigerator, Washer
Heat Source Natural Gas
Exterior
Amenities Available Common Grounds
Waterfront N
Water Access N
Accessibility None
Parking Type On Street
Garage N
Building
Story 2
Unit Features Garden 1 - 4 Floors
Sewer Public Sewer
Water Public
Architectural Style Contemporary
Level or Stories 2
Additional Building Above Grade, Below Grade
New Construction N
Schools
School District District Of Columbia Public Schools
Others
Pets Allowed Y
HOA Fee Include Water,Sewer,Ext Bldg Maint,Management,Insurance,Reserve Funds
Senior Community No
Tax ID 0477//2014
Ownership Other
SqFt Source Assessor
Security Features Main Entrance Lock,Sprinkler System - Indoor
Pets Description Case by Case Basis








