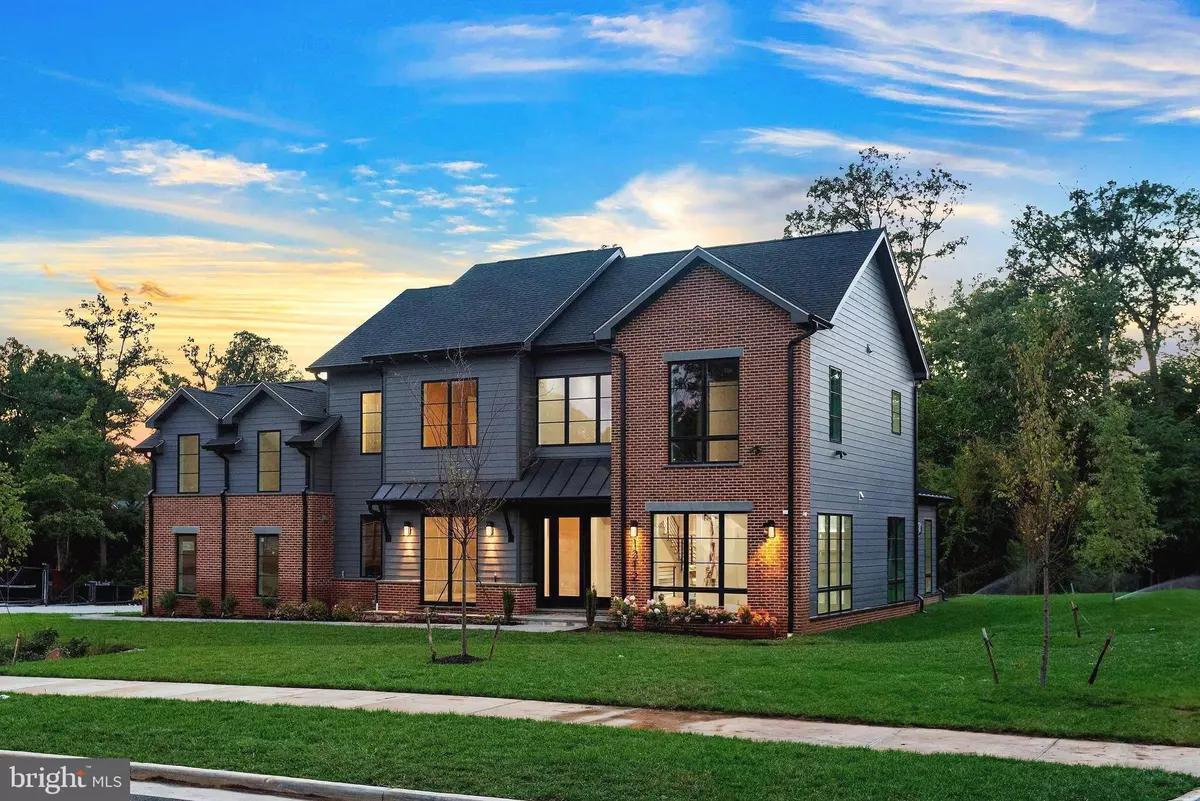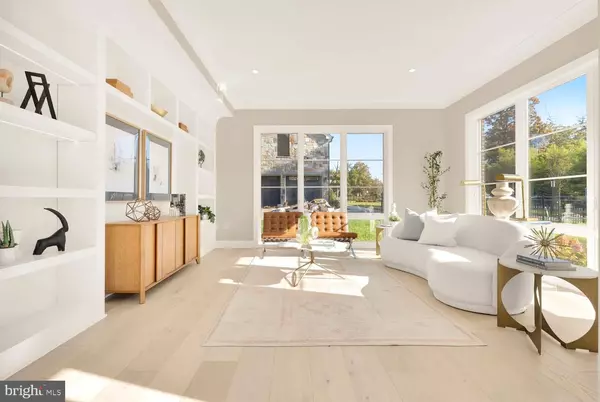
5 Beds
7 Baths
8,223 SqFt
5 Beds
7 Baths
8,223 SqFt
Key Details
Property Type Single Family Home
Sub Type Detached
Listing Status Active
Purchase Type For Sale
Square Footage 8,223 sqft
Price per Sqft $377
Subdivision None Available
MLS Listing ID VAAX2038006
Style Contemporary,Craftsman
Bedrooms 5
Full Baths 5
Half Baths 2
HOA Y/N N
Abv Grd Liv Area 5,781
Originating Board BRIGHT
Year Built 2024
Tax Year 2023
Lot Size 0.524 Acres
Acres 0.52
Property Description
Welcome to Franklin Hills, an exclusive community of 4 brand new custom single-family homes nestled on well-groomed lots off of Seminary Road in the City of Alexandria, Virginia. This 8000+ sq ft home features 5 bedrooms, 5 full and 2 half baths, 3 finished levels, a private elevator & a 3 car garage on over 1/2 acre backing to trees! The main & upper levels have 10’ ceilings and the fully finished basement has 9.5’ ceilings. Your main level gourmet kitchen includes state of the art appliances with a 48”x 84” refrigerator, built in double wall oven/microwave, dishwasher and a 6 burner 48” gas top range, butler’s pantry, walk in pantry, gorgeous quartz countertops with tons of light opening to the spacious family room with fireplace. There is a separate dining room and formal living room for entertaining along with a private study. The upper level features your Primary Suite with 2 separate walk-in closets and a stunning spa bath with a free-standing tub and walk in shower. 3 additional bedrooms and 3 baths complete the upper level. On the finished lower level is a media room, gym, bedroom with a private full bath, large rec room with wet bar, half bath and a large, paved patio. There is still time to add some personal touches. With the recent update of Alexandria’s new housing regulation, our final custom home at Franklin Hills will be the last of its size in the area. Now is the time to schedule your private tour to claim this rare opportunity for yourself.
Location
State VA
County Alexandria City
Zoning RES
Rooms
Basement Interior Access, Fully Finished, Daylight, Partial
Interior
Interior Features Breakfast Area, Butlers Pantry, Carpet, Ceiling Fan(s), Crown Moldings, Elevator, Family Room Off Kitchen, Floor Plan - Open, Formal/Separate Dining Room, Kitchen - Eat-In, Kitchen - Gourmet, Kitchen - Island, Pantry, Recessed Lighting, Walk-in Closet(s), Wood Floors, Bathroom - Soaking Tub
Hot Water 60+ Gallon Tank
Cooling Central A/C, Ceiling Fan(s)
Flooring Ceramic Tile, Carpet, Hardwood, Engineered Wood, Luxury Vinyl Plank
Fireplaces Number 1
Equipment Built-In Microwave, Cooktop, Dishwasher, Disposal, Icemaker, Refrigerator, Stainless Steel Appliances
Furnishings No
Fireplace Y
Appliance Built-In Microwave, Cooktop, Dishwasher, Disposal, Icemaker, Refrigerator, Stainless Steel Appliances
Heat Source Electric
Laundry Dryer In Unit, Washer In Unit
Exterior
Garage Garage Door Opener, Inside Access
Garage Spaces 3.0
Waterfront N
Water Access N
Accessibility 36\"+ wide Halls, 32\"+ wide Doors
Parking Type Attached Garage
Attached Garage 3
Total Parking Spaces 3
Garage Y
Building
Story 3
Foundation Slab
Sewer Public Sewer
Water Public
Architectural Style Contemporary, Craftsman
Level or Stories 3
Additional Building Above Grade, Below Grade
New Construction Y
Schools
School District Alexandria City Public Schools
Others
Pets Allowed Y
Senior Community No
Tax ID 040.02-04-38
Ownership Fee Simple
SqFt Source Estimated
Acceptable Financing Cash, Conventional, VA
Horse Property N
Listing Terms Cash, Conventional, VA
Financing Cash,Conventional,VA
Special Listing Condition Standard
Pets Description No Pet Restrictions








