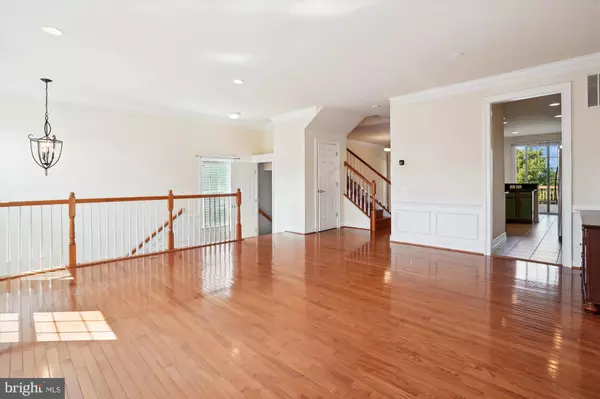
4 Beds
4 Baths
2,984 SqFt
4 Beds
4 Baths
2,984 SqFt
Key Details
Property Type Townhouse
Sub Type End of Row/Townhouse
Listing Status Active
Purchase Type For Rent
Square Footage 2,984 sqft
Subdivision Windermere
MLS Listing ID VALO2078294
Style Contemporary
Bedrooms 4
Full Baths 3
Half Baths 1
HOA Y/N Y
Abv Grd Liv Area 2,984
Originating Board BRIGHT
Year Built 2010
Lot Size 3,485 Sqft
Acres 0.08
Property Description
Large windows bathe the home in natural light, while elegant hardwood floors on two levels enhance the inviting atmosphere. Enjoy modern amenities like bedroom level washer and dryer, jetted tub, and high ceilings. The townhouse also includes gas central heating and electric cooling for year-round comfort and trash service to keep things hassle-free. For move up tenants, there is existing furnitue in the home that you can select to use or remove. Embrace the opportunity to make this Broadlands retreat your new home. Contact us today to learn more or to arrange a viewing.
Location
State VA
County Loudoun
Zoning PDH4
Direction East
Rooms
Basement Outside Entrance, Walkout Level, Fully Finished, Windows
Interior
Interior Features Bathroom - Jetted Tub, Bathroom - Walk-In Shower, Breakfast Area, Ceiling Fan(s), Crown Moldings, Dining Area, Kitchen - Eat-In, Recessed Lighting, Walk-in Closet(s), Wet/Dry Bar, Window Treatments
Hot Water Natural Gas
Heating Forced Air
Cooling Central A/C, Multi Units
Flooring Ceramic Tile, Hardwood, Engineered Wood
Fireplaces Number 1
Fireplaces Type Corner, Fireplace - Glass Doors, Gas/Propane, Mantel(s)
Equipment Built-In Microwave, Dishwasher, Disposal, Exhaust Fan, Icemaker, Oven/Range - Gas, Refrigerator, Water Heater, Dryer - Front Loading, Washer - Front Loading
Furnishings No
Fireplace Y
Window Features Double Hung,Double Pane,Energy Efficient
Appliance Built-In Microwave, Dishwasher, Disposal, Exhaust Fan, Icemaker, Oven/Range - Gas, Refrigerator, Water Heater, Dryer - Front Loading, Washer - Front Loading
Heat Source Natural Gas
Laundry Dryer In Unit, Washer In Unit, Upper Floor
Exterior
Exterior Feature Deck(s), Patio(s)
Garage Garage - Front Entry, Garage Door Opener
Garage Spaces 4.0
Utilities Available Cable TV Available, Electric Available, Natural Gas Available, Phone Available, Sewer Available
Amenities Available Bike Trail, Common Grounds, Jog/Walk Path, Pool - Outdoor
Waterfront N
Water Access N
View Trees/Woods
Roof Type Architectural Shingle
Street Surface Black Top
Accessibility None
Porch Deck(s), Patio(s)
Road Frontage City/County
Parking Type Attached Garage, Driveway
Attached Garage 2
Total Parking Spaces 4
Garage Y
Building
Lot Description Backs - Open Common Area, Backs to Trees, Corner, Premium, SideYard(s)
Story 3
Foundation Slab
Sewer Public Sewer
Water Public
Architectural Style Contemporary
Level or Stories 3
Additional Building Above Grade, Below Grade
Structure Type 9'+ Ceilings,High
New Construction N
Schools
Elementary Schools Waxpool
Middle Schools Eagle Ridge
High Schools Briar Woods
School District Loudoun County Public Schools
Others
Pets Allowed N
HOA Fee Include Common Area Maintenance,Insurance,Management,Trash
Senior Community No
Tax ID 157283596000
Ownership Other
SqFt Source Assessor
Miscellaneous Common Area Maintenance,HOA/Condo Fee,Snow Removal,Trash Removal
Horse Property N








