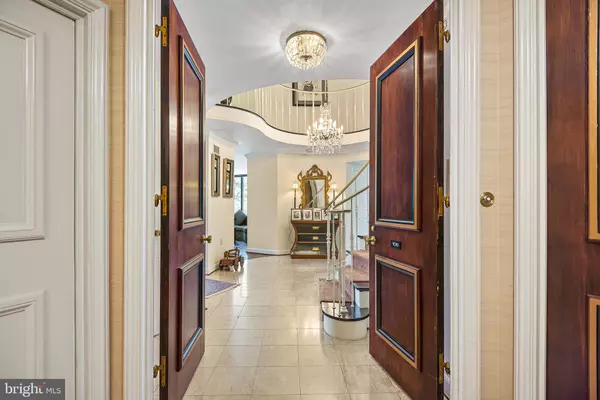
3 Beds
4 Baths
2,717 SqFt
3 Beds
4 Baths
2,717 SqFt
Key Details
Property Type Condo
Sub Type Condo/Co-op
Listing Status Active
Purchase Type For Sale
Square Footage 2,717 sqft
Price per Sqft $680
Subdivision Wesley Heights
MLS Listing ID DCDC2152986
Style Contemporary
Bedrooms 3
Full Baths 3
Half Baths 1
Condo Fees $4,708/mo
HOA Y/N N
Abv Grd Liv Area 2,717
Originating Board BRIGHT
Year Built 1971
Annual Tax Amount $9,000
Tax Year 2023
Property Description
"The Foxhall" epitomizes luxury living in the serene Wesley Heights neighborhood, set in a wooded, park-like environment adjacent to the Glover Archbold hiking trail. This prestigious full-service condo building comprises 80 residences and offers an array of amenities, including a gatehouse, doormen, 24-hour concierge service, a community room/board meeting room, a reflecting pool and sunning deck, a fitness center, a tennis court, an indoor swimming pool with a sauna, and ample guest parking. The condo fee covers all utilities, internet/cable, HVAC maintenance, and large reserves. The car charge port is an additional charge per year. This is an exceptional opportunity to personalize a distinguished residence. Schedule a viewing today and claim your place in the esteemed Foxhall community.
Location
State DC
County Washington
Zoning RESIDENTIAL
Rooms
Other Rooms Living Room, Dining Room, Primary Bedroom, Bedroom 2, Bedroom 3, Kitchen, Family Room, Foyer, Bathroom 2, Primary Bathroom
Interior
Interior Features Built-Ins, Curved Staircase, Dining Area, Floor Plan - Traditional, Primary Bath(s)
Hot Water Natural Gas
Heating Forced Air
Cooling Central A/C
Flooring Ceramic Tile, Hardwood
Equipment Dishwasher, Disposal, Dryer, Dryer - Front Loading, Microwave, Oven - Wall, Oven/Range - Electric, Washer
Fireplace N
Window Features Sliding
Appliance Dishwasher, Disposal, Dryer, Dryer - Front Loading, Microwave, Oven - Wall, Oven/Range - Electric, Washer
Heat Source Natural Gas
Laundry Dryer In Unit, Washer In Unit
Exterior
Exterior Feature Balconies- Multiple, Terrace, Wrap Around
Garage Underground, Garage - Front Entry, Inside Access
Garage Spaces 2.0
Parking On Site 2
Amenities Available Common Grounds, Elevator, Exercise Room, Extra Storage, Gated Community, Pool - Indoor, Sauna, Security, Tennis Courts
Waterfront N
Water Access N
Accessibility Other
Porch Balconies- Multiple, Terrace, Wrap Around
Parking Type Parking Garage
Total Parking Spaces 2
Garage Y
Building
Story 2
Unit Features Hi-Rise 9+ Floors
Sewer Public Sewer
Water Public
Architectural Style Contemporary
Level or Stories 2
Additional Building Above Grade, Below Grade
Structure Type High,2 Story Ceilings,9'+ Ceilings,Dry Wall
New Construction N
Schools
High Schools Wilson Senior
School District District Of Columbia Public Schools
Others
Pets Allowed Y
HOA Fee Include Air Conditioning,Custodial Services Maintenance,Electricity,Ext Bldg Maint,Heat,Insurance,Lawn Maintenance,Management,Pool(s),Reserve Funds,Sauna,Security Gate,Sewer,Snow Removal,Trash
Senior Community No
Tax ID 1601//2006
Ownership Condominium
Security Features 24 hour security,Desk in Lobby,Doorman,Security Gate,Electric Alarm
Acceptable Financing Cash, Bank Portfolio, Conventional
Listing Terms Cash, Bank Portfolio, Conventional
Financing Cash,Bank Portfolio,Conventional
Special Listing Condition Standard
Pets Description Number Limit, Size/Weight Restriction








