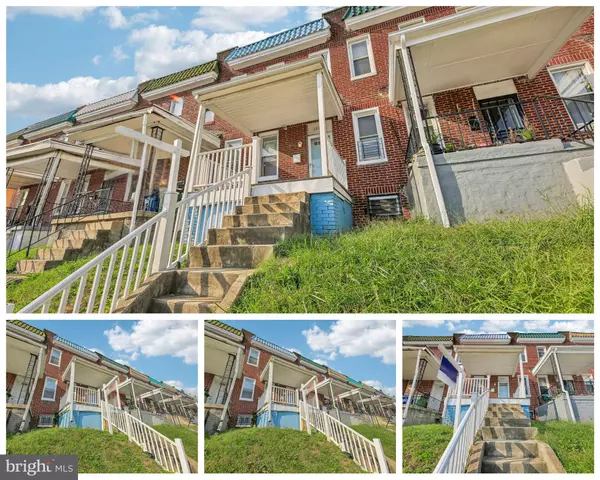
3 Beds
2 Baths
1,392 SqFt
3 Beds
2 Baths
1,392 SqFt
Key Details
Property Type Townhouse
Sub Type Interior Row/Townhouse
Listing Status Active
Purchase Type For Sale
Square Footage 1,392 sqft
Price per Sqft $126
Subdivision Shipley Hill
MLS Listing ID MDBA2134310
Style Other
Bedrooms 3
Full Baths 2
HOA Y/N N
Abv Grd Liv Area 958
Originating Board BRIGHT
Year Built 1925
Annual Tax Amount $1,001
Tax Year 2024
Lot Size 957 Sqft
Acres 0.02
Property Description
This beautifully renovated row home is truly a gem! Featuring an open-concept first floor and fenced backyard, it’s set in a prime location—just steps from the West Baltimore Amtrak and MARC Train stations. Nestled along Route 40, you’ll find quick access to BWI, Howard County, the Inner Harbor, and Johns Hopkins Hospital, all within minutes! 🚄
Perfect for: 🏠 First-Time Buyers seeking a move-in-ready home in a convenient commuter location 💼 Investors looking for an Airbnb opportunity with high demand from Amtrak employees or traveling medical professionals
Why Wait? Schedule a showing with your realtor today to explore the incredible potential! Permits for the renovation are available for review, offering added peace of mind. This one won’t last long! 📲
Location
State MD
County Baltimore City
Zoning R-7
Direction South
Rooms
Other Rooms Living Room, Dining Room, Kitchen, Basement, Laundry, Recreation Room
Basement Other
Interior
Interior Features Bathroom - Tub Shower, Breakfast Area, Bathroom - Stall Shower, Combination Kitchen/Dining, Combination Kitchen/Living, Floor Plan - Open
Hot Water Electric
Heating Central
Cooling Central A/C
Flooring Engineered Wood, Carpet
Equipment Built-In Microwave, Dishwasher, Dryer, Refrigerator, Oven/Range - Gas
Furnishings No
Fireplace N
Window Features Insulated,Replacement
Appliance Built-In Microwave, Dishwasher, Dryer, Refrigerator, Oven/Range - Gas
Heat Source Electric
Laundry Lower Floor
Exterior
Fence Privacy
Utilities Available Cable TV, Phone, Natural Gas Available
Waterfront N
Water Access N
Roof Type Rubber
Accessibility None
Parking Type On Street, Off Street
Garage N
Building
Story 3
Foundation Concrete Perimeter
Sewer Public Septic
Water Public
Architectural Style Other
Level or Stories 3
Additional Building Above Grade, Below Grade
New Construction N
Schools
School District Baltimore City Public Schools
Others
Pets Allowed N
Senior Community No
Tax ID 0320022206B089
Ownership Fee Simple
SqFt Source Estimated
Acceptable Financing FHA, Conventional, Private, VA
Listing Terms FHA, Conventional, Private, VA
Financing FHA,Conventional,Private,VA
Special Listing Condition Standard








