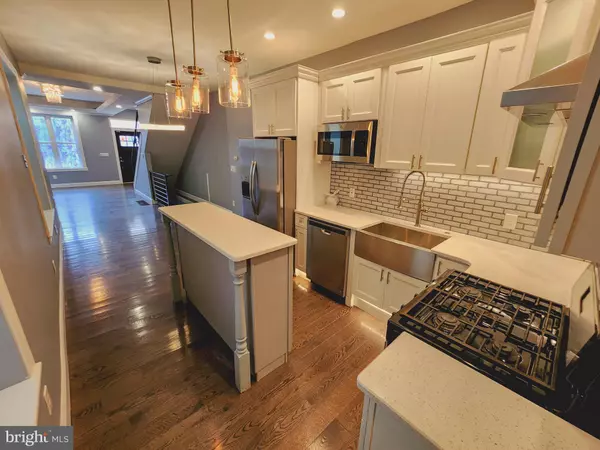
4 Beds
3 Baths
2,309 SqFt
4 Beds
3 Baths
2,309 SqFt
Key Details
Property Type Townhouse
Sub Type Interior Row/Townhouse
Listing Status Active
Purchase Type For Sale
Square Footage 2,309 sqft
Price per Sqft $125
Subdivision Brewerytown
MLS Listing ID PAPH2380230
Style Contemporary
Bedrooms 4
Full Baths 2
Half Baths 1
HOA Y/N N
Abv Grd Liv Area 1,609
Originating Board BRIGHT
Year Built 1920
Annual Tax Amount $2,300
Tax Year 2020
Lot Size 938 Sqft
Acres 0.02
Property Description
The lavish main suite features an ensuite bathroom, a wardrobe with built-in cabinetry, a stone fireplace, and a picture-perfect setting. The master bathroom rivals a 5-star hotel, with a separate shower, Jacuzzi tub, marble countertops, and hardwood flooring. Throughout the interior, you'll find well-maintained oak flooring.
Step outside to a fenced backyard, ideal for relaxation and entertainment. This beautiful 3-story brick row home in Brewerytown includes a fully finished basement, new windows, a new roof, ceiling fans in each bedroom, hardwood floors, and modern metal railings. The first floor features an open floor plan with crown molding, tray ceilings with multi-colored indirect lighting, gray oak hardwood floors, and a custom mosaic stone electric fireplace in the living room.
The chef's kitchen features a 5-burner gas stove, stainless steel farmhouse sink, Ice Beveled subway tile backsplash, white shaker cabinets with soft-close hinges, sparkling Quartz countertops, and new stainless steel Whirlpool appliances. Additional LED lights beautifully highlight the countertops and floors. A half bathroom with laundry hookups and access to the wooden fenced backyard complete the first floor.
The second floor has three generous-sized bedrooms and a full bathroom with a tub and shower combination, jetted tub, white subway tile, and a custom crystal chandelier. The third-floor master ensuite includes unique design features, a sliding barn door entrance to the master bath, an electric fireplace above the jetted tub, a separate shower with custom tile and frameless glass doors, great natural lighting, and a large closet with custom shelves.
The large finished basement, with recessed lighting and custom tile floors, can serve multiple purposes such as a family room, entertainment space, office, or playroom. All systems are brand new, including plumbing, electrical, central air, and heat.
Located minutes from Ridge Ave, Kelly Drive, Broad Street Transit Line, Fairmount Park, major highways, and public transportation, this home offers easy access to Center City, The Art Museum, Temple University, restaurants, and shops.
Schedule a tour today to see this exceptional property for yourself!
Location
State PA
County Philadelphia
Area 19121 (19121)
Zoning RSA5
Rooms
Other Rooms Living Room, Dining Room, Primary Bedroom, Bedroom 2, Bedroom 3, Kitchen, Family Room, Bedroom 1, Laundry
Basement Full, Fully Finished
Interior
Interior Features Ceiling Fan(s), Kitchen - Eat-In
Hot Water Other
Heating Central
Cooling Central A/C
Flooring Wood
Fireplaces Number 1
Inclusions washer/dryer/refrigerator
Equipment Dishwasher, Energy Efficient Appliances, Microwave, Refrigerator, Washer, Dryer, Water Heater - Tankless
Fireplace Y
Appliance Dishwasher, Energy Efficient Appliances, Microwave, Refrigerator, Washer, Dryer, Water Heater - Tankless
Heat Source Natural Gas
Laundry Upper Floor, Has Laundry
Exterior
Waterfront N
Water Access N
Accessibility None
Parking Type On Street
Garage N
Building
Story 3
Foundation Other
Sewer Public Sewer
Water Public
Architectural Style Contemporary
Level or Stories 3
Additional Building Above Grade, Below Grade
New Construction N
Schools
School District The School District Of Philadelphia
Others
Senior Community No
Tax ID 324132100
Ownership Fee Simple
SqFt Source Estimated
Special Listing Condition Standard








