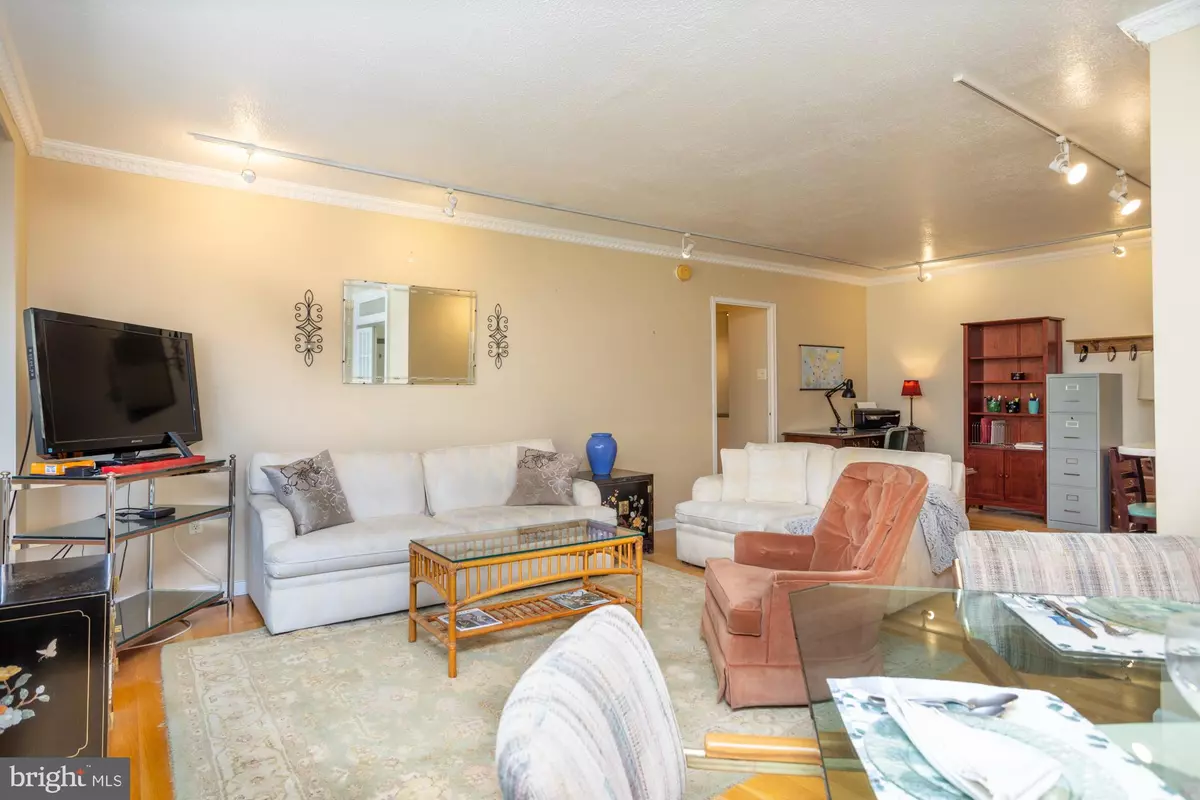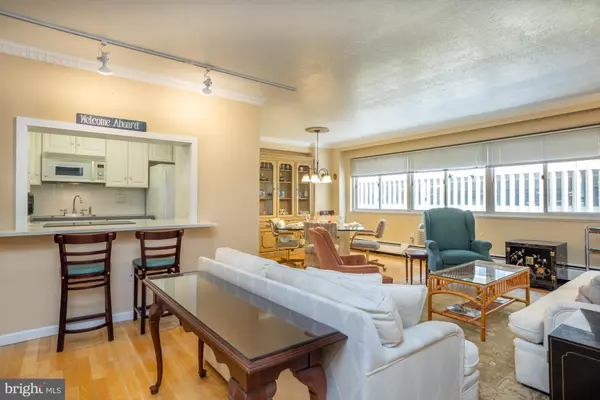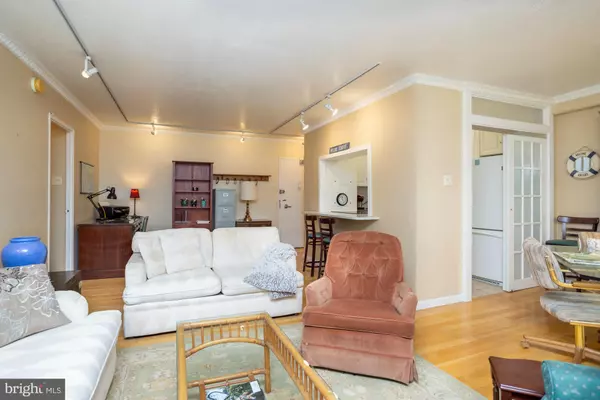
2 Beds
1 Bath
1,060 SqFt
2 Beds
1 Bath
1,060 SqFt
OPEN HOUSE
Sat Nov 16, 12:00pm - 1:30pm
Key Details
Property Type Condo
Sub Type Condo/Co-op
Listing Status Active
Purchase Type For Sale
Square Footage 1,060 sqft
Price per Sqft $316
Subdivision Rittenhouse Square
MLS Listing ID PAPH2367226
Style Contemporary
Bedrooms 2
Full Baths 1
Condo Fees $1,058/mo
HOA Y/N N
Abv Grd Liv Area 1,060
Originating Board BRIGHT
Year Built 1959
Tax Year 2022
Property Description
Location
State PA
County Philadelphia
Area 19103 (19103)
Zoning CMX5
Rooms
Main Level Bedrooms 2
Interior
Interior Features Built-Ins, Carpet, Combination Dining/Living, Dining Area, Wood Floors, Crown Moldings, Floor Plan - Open, Kitchen - Gourmet, Bathroom - Stall Shower, Walk-in Closet(s), Window Treatments
Hot Water Electric
Heating Wall Unit
Cooling Wall Unit
Flooring Wood, Carpet, Ceramic Tile
Inclusions Appliances, window treatments & partially furnished
Equipment Cooktop, Dryer, Refrigerator, Oven - Wall, Washer
Fireplace N
Appliance Cooktop, Dryer, Refrigerator, Oven - Wall, Washer
Heat Source Electric
Laundry Washer In Unit, Dryer In Unit
Exterior
Exterior Feature Roof
Garage Inside Access
Garage Spaces 1.0
Amenities Available Fitness Center, Meeting Room, Laundry Facilities
Waterfront N
Water Access N
Accessibility Doors - Lever Handle(s), Elevator, Entry Slope <1', Level Entry - Main, No Stairs, Ramp - Main Level
Porch Roof
Parking Type Parking Garage
Total Parking Spaces 1
Garage Y
Building
Story 1
Unit Features Hi-Rise 9+ Floors
Foundation Brick/Mortar
Sewer Public Sewer
Water Public
Architectural Style Contemporary
Level or Stories 1
Additional Building Above Grade, Below Grade
New Construction N
Schools
School District The School District Of Philadelphia
Others
Pets Allowed Y
HOA Fee Include Cable TV,Common Area Maintenance,Cook Fee,Custodial Services Maintenance,Electricity,Ext Bldg Maint,Heat,Insurance,Lawn Care Front,Management,Reserve Funds,Sewer,Snow Removal,Taxes,Trash,Underlying Mortgage,Water
Senior Community No
Tax ID 881034500
Ownership Cooperative
Security Features Desk in Lobby
Acceptable Financing Cash, Conventional
Listing Terms Cash, Conventional
Financing Cash,Conventional
Special Listing Condition Standard
Pets Description Cats OK








