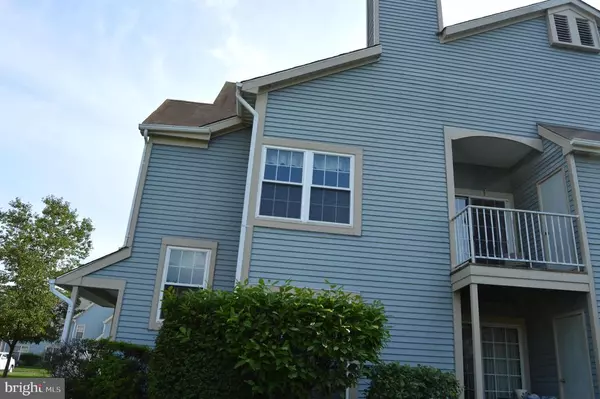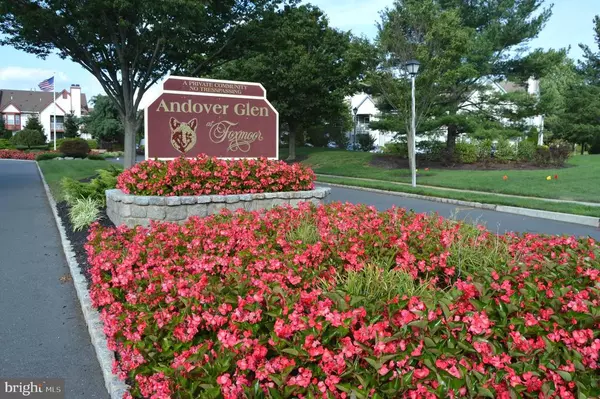For more information regarding the value of a property, please contact us for a free consultation.
186 ANDOVER PL Robbinsville, NJ 08691
Want to know what your home might be worth? Contact us for a FREE valuation!

Our team is ready to help you sell your home for the highest possible price ASAP
Key Details
Sold Price $213,000
Property Type Condo
Sub Type Condo/Co-op
Listing Status Sold
Purchase Type For Sale
Square Footage 1,060 sqft
Price per Sqft $200
Subdivision Andover Glen
MLS Listing ID NJME304362
Sold Date 02/04/21
Style Other
Bedrooms 2
Full Baths 1
Condo Fees $218/mo
HOA Fees $218/mo
HOA Y/N Y
Abv Grd Liv Area 1,060
Originating Board BRIGHT
Year Built 1987
Annual Tax Amount $5,078
Tax Year 2020
Lot Dimensions 0.00 x 0.00
Property Description
Fresh - Exciting!! Only Condo Currently Available in Andover Glen!! Move in ready for new owner to start enjoying! 2nd floor end unit condo in Andover Glen boasts open floor plan, cathedral ceilings, solid hardwood floors in main living area and newer carpets in bedrooms. Freshly painted and updates galore show true pride of ownership. The living room and dining room let in plenty of natural light and seem even larger with the additional height provided by the cathedral ceiling. Sliders off the dining room lead to the balcony with plenty of room for seating, overlooking the green space below. An attached storage closet with shelving and lighting complete the outside space. The kitchen is open to the dining and living room, perfect for entertaining with all white appliances and new granite countertops. French doors lead from the living room to the second bedroom, perfect for a guest room or home office. The large master bedroom is right down the hall and allows plenty of space for a sitting/dressing area or office space. A walk-in closet with built-ins and attic provides additional storage space. The full bathroom has been recently renovated with granite vanity and new tile shower/bath combination. The laundry room is complete with washer and dryer and even more storage. All windows have custom shades, which open from both the top and bottom to provide plenty of natural light, while still allowing for privacy. All windows only 4 years young. Additional features include remote controlled ceiling fans in both bedrooms, as well as built in tv mount over fireplace that pulls out and rotates to allow for perfect viewing angle in the dining room and kitchen while you cook. All within walking distance to community pool, tennis courts, playgrounds, and the restaurants and shops of town center. Conveniently located near major highways and Hamilton train station. Come see this beautiful home now, there is nothing left to do but move in!
Location
State NJ
County Mercer
Area Robbinsville Twp (21112)
Zoning RPVD
Direction East
Rooms
Main Level Bedrooms 2
Interior
Interior Features Carpet, Ceiling Fan(s), Floor Plan - Open, Formal/Separate Dining Room, Kitchen - Eat-In, Pantry, Tub Shower, Upgraded Countertops, Walk-in Closet(s), Window Treatments, Wood Floors
Hot Water Electric
Heating Forced Air
Cooling Central A/C
Flooring Ceramic Tile, Carpet, Hardwood
Fireplaces Number 1
Fireplaces Type Wood
Equipment Built-In Microwave, Dishwasher, Dryer - Electric, Exhaust Fan, Oven/Range - Gas, Refrigerator, Washer
Furnishings No
Fireplace Y
Window Features Double Hung,Double Pane,Vinyl Clad
Appliance Built-In Microwave, Dishwasher, Dryer - Electric, Exhaust Fan, Oven/Range - Gas, Refrigerator, Washer
Heat Source Natural Gas
Laundry Dryer In Unit, Main Floor, Washer In Unit
Exterior
Exterior Feature Balcony, Deck(s)
Utilities Available Cable TV Available, Phone Available
Amenities Available Common Grounds, Pool - Outdoor, Tennis Courts, Recreational Center, Meeting Room, Club House
Water Access N
View Other
Roof Type Asbestos Shingle
Accessibility None
Porch Balcony, Deck(s)
Garage N
Building
Lot Description Backs - Open Common Area, Landscaping
Story 1.5
Foundation Slab
Sewer Public Sewer
Water Public
Architectural Style Other
Level or Stories 1.5
Additional Building Above Grade, Below Grade
Structure Type Cathedral Ceilings,Dry Wall
New Construction N
Schools
School District Robbinsville Twp
Others
Pets Allowed Y
Senior Community No
Tax ID 12-00005-00025 02-C186
Ownership Fee Simple
SqFt Source Assessor
Horse Property N
Special Listing Condition Standard
Pets Allowed Case by Case Basis, Cats OK, Dogs OK
Read Less

Bought with Cynthia L Rosen • BHHS Fox & Roach - Robbinsville




