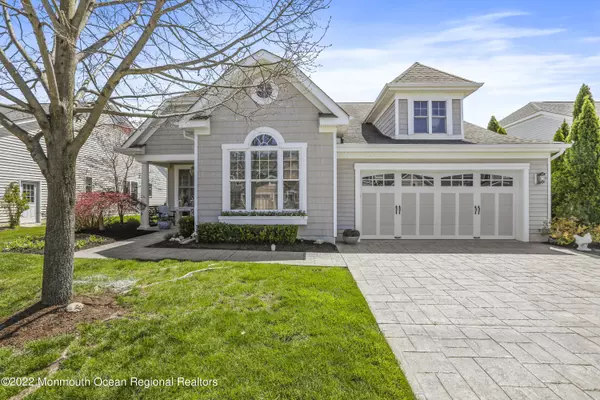For more information regarding the value of a property, please contact us for a free consultation.
14 Haskell Way Oceanport, NJ 07757
Want to know what your home might be worth? Contact us for a FREE valuation!

Our team is ready to help you sell your home for the highest possible price ASAP
Key Details
Sold Price $925,000
Property Type Single Family Home
Sub Type Adult Community
Listing Status Sold
Purchase Type For Sale
Municipality Oceanport (OCP)
Subdivision Jockey Club
MLS Listing ID 22211651
Sold Date 06/27/22
Style Custom, Ranch
Bedrooms 3
Full Baths 2
HOA Fees $233/mo
HOA Y/N Yes
Originating Board Monmouth Ocean Regional Multiple Listing Service
Year Built 2009
Annual Tax Amount $12,748
Tax Year 2021
Lot Size 7,840 Sqft
Acres 0.18
Property Description
DESIGN BEYOND PERFECTION!! THE EXCLUSIVE JOCKEY CLUB SITUATED IN OCEANPORT OFFERS A RANCH STYLE, IMPRESSIVE OPEN FLOOR PLAN WITH 9' CEILINGS, 3 BEDROOMS, 2 FULL BATHS, COMPLETELY RENOVATED IN 2018, GOURMET KITCHEN WITH 1 1/4 OPAL MARQUETTE COUNTER TOPS AND STAINLESS STEEL APPLIANCES, GAS FIREPLACE, PLANTATION SHUTTERS, 7'' WIDE PLANK VINYL FLOORING THROUGHOUT,TRAY CEILINGS, PRIVATE FENCED IN YARD, WALK-UP STAIRS TO STORAGE AREA ABOVE OVERSIZED 2 CAR GARAGE, ELECTRIC AWNING OVER PAVER PATIO, PROFESSIONALLY LANDSCAPED. CLOSE TO MONMOUTH PARK RACETRACK, MINUTES TO JERSEY SHORE BEACHES, SHOPPING, FINE DINING AND MAJOR HIGHWAYS. THIS IS ONE OF A KIND!!
Location
State NJ
County Monmouth
Area None
Direction PORT AU PECK TO Oceanport Ave., RIGHT ON HASKELL
Rooms
Basement None
Interior
Interior Features Attic, Ceilings - 9Ft+ 1st Flr, Center Hall, Dec Molding, Den, French Doors, Laundry Tub, Breakfast Bar, Recessed Lighting
Heating Forced Air
Cooling Central Air
Flooring Ceramic Tile, See Remarks
Fireplaces Number 1
Fireplace Yes
Exterior
Exterior Feature Fence, Outdoor Lighting, Patio, Security System, Sprinkler Under, Lighting
Parking Features Concrete, Double Wide Drive, Driveway, Off Street, Stamped, Direct Access, Storage
Garage Spaces 2.0
Amenities Available No Pool, Common Area, Landscaping
Roof Type Shingle
Accessibility Accessible Doors
Garage Yes
Building
Lot Description Level
Story 1
Sewer Public Sewer
Architectural Style Custom, Ranch
Level or Stories 1
Structure Type Fence, Outdoor Lighting, Patio, Security System, Sprinkler Under, Lighting
Schools
Elementary Schools Wolf Hill
Middle Schools Maple Place
Others
Senior Community Yes
Tax ID 38-00121-01-00007
Pets Allowed Dogs OK, Cats OK
Read Less

Bought with RE/MAX Synergy




