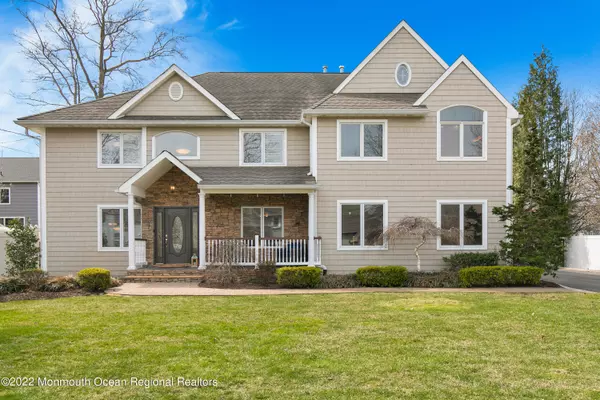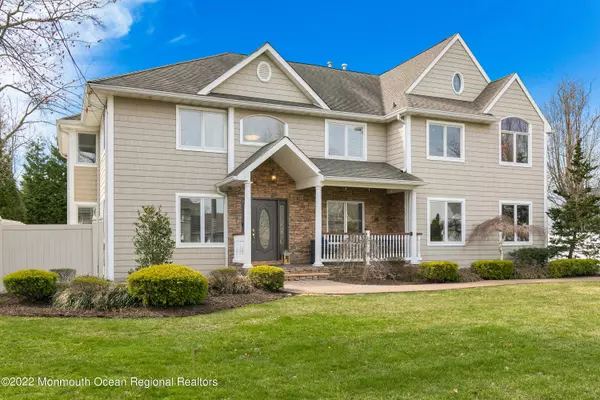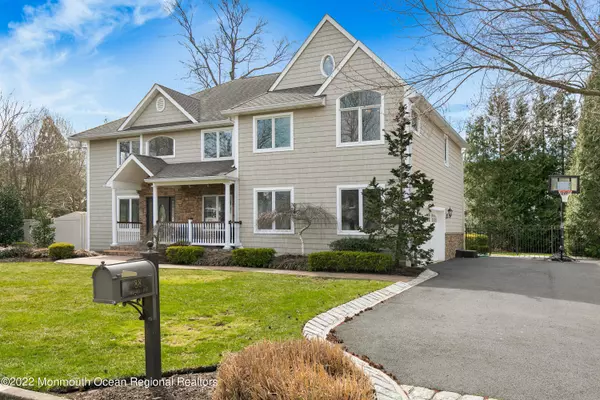For more information regarding the value of a property, please contact us for a free consultation.
88 Iroquois Avenue Oceanport, NJ 07757
Want to know what your home might be worth? Contact us for a FREE valuation!

Our team is ready to help you sell your home for the highest possible price ASAP
Key Details
Sold Price $1,150,000
Property Type Single Family Home
Sub Type Single Family Residence
Listing Status Sold
Purchase Type For Sale
Square Footage 4,103 sqft
Price per Sqft $280
Municipality Oceanport (OCP)
MLS Listing ID 22209331
Sold Date 05/23/22
Style Custom, Colonial
Bedrooms 5
Full Baths 3
Half Baths 1
HOA Y/N No
Originating Board Monmouth Ocean Regional Multiple Listing Service
Year Built 1987
Annual Tax Amount $16,293
Tax Year 2021
Property Description
Welcome home to this magnificent custom 5 bedroom, 3 ½ bath colonial in the heart of Port Au Peck! First floor features a spacious office, dining room, and cozy family room with a gas fireplace. The kitchen features stainless steel appliances, granite counters, tiled backsplash, and a walk-in pantry with sink. Formal living room features custom built-in with wet-bar and double doors leading to a paved and private backyard with outdoor kitchen great for hosting. Master suite boasts tray ceilings, a walk-in closet, and a large full bath with steam shower, jacuzzi and his and her sinks. Bonus large finished 3rd floor walkup is perfect for a playroom, gym, or office. Don't miss this one!
Location
State NJ
County Monmouth
Area Port-Au-Peck
Direction Branchport Avenue to east on Iroquois Avenue. Or take Port Au Peck Avenue to west on Iroquois Avenue
Rooms
Basement Crawl Space
Interior
Interior Features Attic, Attic - Walk Up, Bay/Bow Window, Bonus Room, Ceilings - 9Ft+ 1st Flr, Center Hall, Dec Molding, Sliding Door, Wet Bar, Recessed Lighting
Heating Forced Air, 2 Zoned Heat
Cooling Central Air, 2 Zoned AC
Flooring Ceramic Tile
Fireplaces Number 1
Fireplace Yes
Exterior
Exterior Feature Fence, Patio, Porch - Open, Sprinkler Under, Thermal Window, Lighting
Parking Features Asphalt, Double Wide Drive, Driveway, Direct Access
Garage Spaces 2.0
Roof Type Timberline, Shingle
Garage Yes
Building
Lot Description Level
Story 2
Sewer Public Sewer
Architectural Style Custom, Colonial
Level or Stories 2
Structure Type Fence, Patio, Porch - Open, Sprinkler Under, Thermal Window, Lighting
New Construction No
Schools
Elementary Schools Wolf Hill
Middle Schools Maple Place
High Schools Shore Reg
Others
Senior Community No
Tax ID 38-00008-0000-00013-01
Read Less

Bought with Berkshire Hathaway HomeServices Fox & Roach




