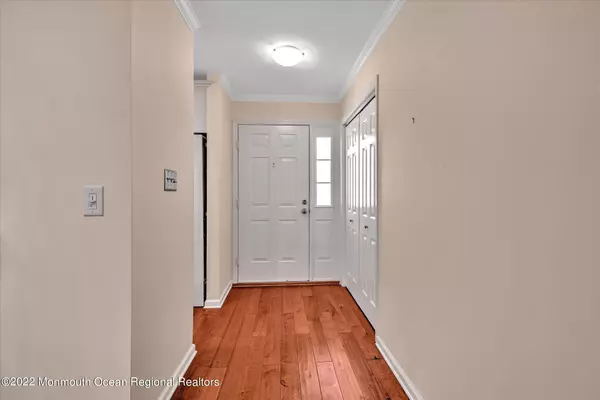For more information regarding the value of a property, please contact us for a free consultation.
53 Steeplechase Court Oceanport, NJ 07757
Want to know what your home might be worth? Contact us for a FREE valuation!

Our team is ready to help you sell your home for the highest possible price ASAP
Key Details
Sold Price $501,000
Property Type Condo
Sub Type Condominium
Listing Status Sold
Purchase Type For Sale
Square Footage 1,184 sqft
Price per Sqft $423
Municipality Oceanport (OCP)
Subdivision Kimberly Woods
MLS Listing ID 22204888
Sold Date 03/29/22
Style Lower Level, End Unit, Ranch, Condo
Bedrooms 2
Full Baths 2
HOA Fees $285/mo
HOA Y/N Yes
Originating Board Monmouth Ocean Regional Multiple Listing Service
Year Built 1985
Annual Tax Amount $5,978
Tax Year 2021
Lot Size 6,098 Sqft
Acres 0.14
Lot Dimensions 58 x 102
Property Description
This Kimberly woods end unit 2BR/2BA Ranch is a rare find! The white kitchen has been updated with shaker cabinets, tile backsplash with glass accent inserts, corian counter tops, CT floors and a convenient pass thru to the dining room with overhand and stools. The dining room features 2 glorious skylights and flows open to the living room with gas fireplace and engineered wood floors. There are two sets of Anderson Sliders which open to separate patio spaces, one of which features a natural gas grill! What a quiet retreat for relaxation. Both the owner's bath and hall bath have been nicely update with raised panel cabinetry and granite counter tops as well as plant CT floors. The owners walk in closet measures 8x7 with an attic access skuttle. A convenient laundry room is nicely ap pointed with a utility sink and custom cabinetry. The roof, gas furnace and central air conditioning are all within 10 years of age and the gas water heater heater was replaced in 2020. Don't miss your opportunity to own in this fabulous Oceanport community, close to it all!
Location
State NJ
County Monmouth
Area None
Direction Port Au Peck Avenue to Kimberly Way to Left on Steeplechase
Rooms
Basement None
Interior
Interior Features Attic, Laundry Tub, Skylight, Sliding Door, Wall Mirror, Breakfast Bar, Recessed Lighting
Heating Forced Air
Cooling Central Air
Flooring Ceramic Tile, Engineered
Fireplaces Number 1
Fireplace Yes
Exterior
Exterior Feature Outdoor Lighting, Patio, Storm Door(s), Swimming, Tennis Court, Lighting, Tennis Court(s)
Parking Features Paved, Asphalt, Driveway, Visitor, Direct Access
Garage Spaces 1.0
Pool In Ground
Amenities Available Pool
Roof Type Shingle
Garage Yes
Building
Story 1
Sewer Public Sewer
Architectural Style Lower Level, End Unit, Ranch, Condo
Level or Stories 1
Structure Type Outdoor Lighting, Patio, Storm Door(s), Swimming, Tennis Court, Lighting, Tennis Court(s)
New Construction No
Schools
Elementary Schools Wolf Hill
Middle Schools Maple Place
High Schools Shore Reg
Others
Senior Community No
Tax ID 38-00117-0000-00027-107
Read Less

Bought with EXP Realty




