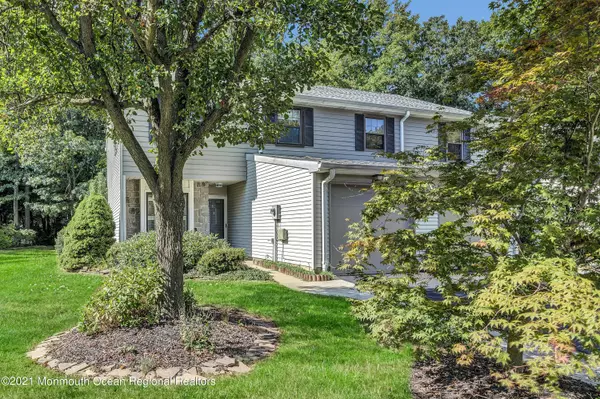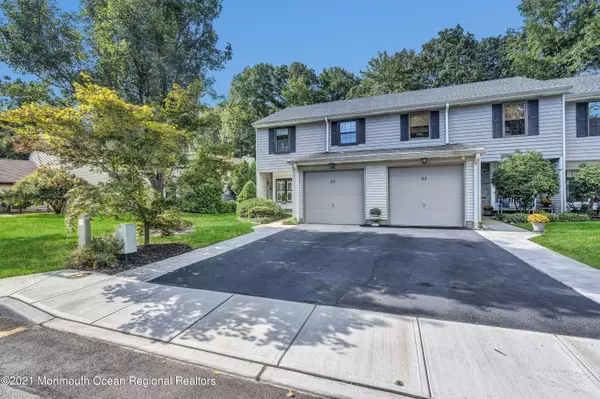For more information regarding the value of a property, please contact us for a free consultation.
82 Paddock Court Oceanport, NJ 07757
Want to know what your home might be worth? Contact us for a FREE valuation!

Our team is ready to help you sell your home for the highest possible price ASAP
Key Details
Sold Price $449,000
Property Type Condo
Sub Type Condominium
Listing Status Sold
Purchase Type For Sale
Square Footage 1,531 sqft
Price per Sqft $293
Municipality Oceanport (OCP)
Subdivision Kimberly Woods
MLS Listing ID 22130768
Sold Date 11/15/21
Style End Unit, Townhouse, 2 Story
Bedrooms 2
Full Baths 2
Half Baths 1
HOA Fees $285/mo
HOA Y/N Yes
Originating Board Monmouth Ocean Regional Multiple Listing Service
Year Built 1985
Annual Tax Amount $6,100
Tax Year 2020
Lot Size 2,613 Sqft
Acres 0.06
Lot Dimensions 24 x 112
Property Description
Sale Pending. Kimberly Woods is red hot, and so are its End Units! Schedule an appointment in advance. This beautiful townhome offers elegant dining and living rooms with decorative trim, a gas fireplace and custom plantation shutters; a white and bright kitchen; an en suite primary bathroom upgraded with rich stone detail and a frameless shower door; a private, rear deck overlooking serene woods; a loft room that might easily become a third bedroom; a laundry room/pantry adjacent to the kitchen; and a new RUUD gas furnace (2018.) Kimberly Woods is a pet-friendly community conveniently located near or within minutes to Monmouth Park, shopping, dining, sailing clubs, recreation areas, ocean beaches, and a dog park.
Location
State NJ
County Monmouth
Area None
Direction Port Au Peck Ave. to Kimberly Way to left on Paddock Ct. OR Oceanport Ave. to right on Kimberly Way to left on Paddock Ct. Park in open visitor spaces.
Rooms
Basement None
Interior
Interior Features Attic - Pull Down Stairs, Skylight, Sliding Door
Heating Forced Air
Cooling Central Air
Flooring Ceramic Tile, Tile, Wood
Fireplaces Number 1
Fireplace Yes
Exterior
Exterior Feature Outdoor Lighting, Patio, Storm Door(s), Tennis Court, Lighting, Tennis Court(s)
Parking Features Paved, Driveway, Visitor, Direct Access
Garage Spaces 1.0
Pool Common
Amenities Available Pool, Common Area
Roof Type Shingle
Garage Yes
Building
Lot Description Back to Woods, Level
Story 2
Foundation Slab
Sewer Public Sewer
Architectural Style End Unit, Townhouse, 2 Story
Level or Stories 2
Structure Type Outdoor Lighting, Patio, Storm Door(s), Tennis Court, Lighting, Tennis Court(s)
New Construction No
Schools
Elementary Schools Wolf Hill
Middle Schools Maple Place
High Schools Shore Reg
Others
Senior Community No
Tax ID 38-00117-0000-00027-171
Pets Allowed Dogs OK, Cats OK
Read Less

Bought with Heritage House Sotheby's International Realty




