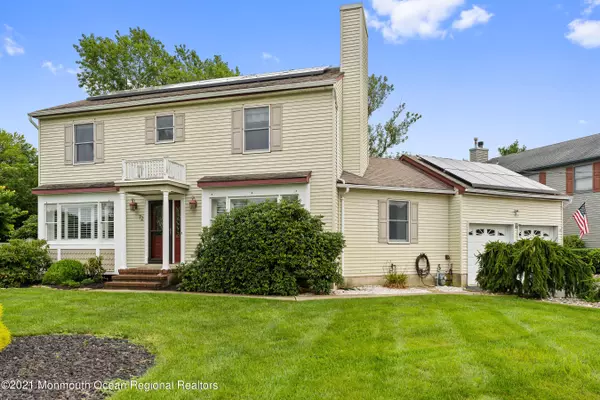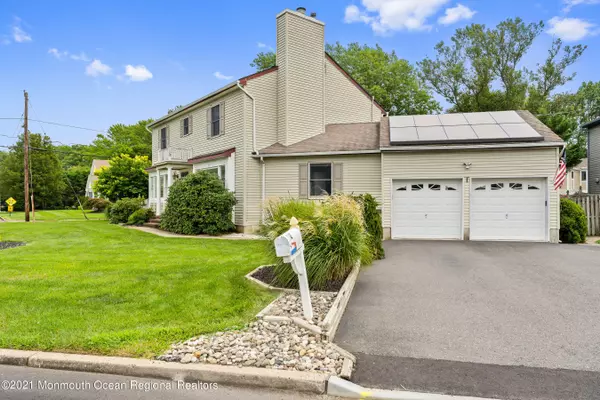For more information regarding the value of a property, please contact us for a free consultation.
72 Bridgewaters Drive Oceanport, NJ 07757
Want to know what your home might be worth? Contact us for a FREE valuation!

Our team is ready to help you sell your home for the highest possible price ASAP
Key Details
Sold Price $647,000
Property Type Single Family Home
Sub Type Single Family Residence
Listing Status Sold
Purchase Type For Sale
Square Footage 2,317 sqft
Price per Sqft $279
Municipality Oceanport (OCP)
MLS Listing ID 22126818
Sold Date 12/13/21
Style Colonial
Bedrooms 4
Full Baths 2
Half Baths 1
HOA Y/N No
Originating Board Monmouth Ocean Regional Multiple Listing Service
Year Built 1987
Annual Tax Amount $9,868
Tax Year 2020
Lot Dimensions 78 x 100
Property Description
Make all offers known...The backyard is an entertainer's dream and features a heated pool, bar, outdoor kitchen & shower, Koi Pond & pergola and low maintenance. This well-appointed 4BR & 2.5 bath colonial style home features hardwood floors throughout, plantation shutters, wainscotting & built-ins. Granite topped cabinetry, sea glass backsplash and GE Monogram® stainless appliances, including an oversized refrigerator. The family room with a fireplace for cozy winter nights, living & dining rooms, laundry area, and half bath complete the main level. The primary bedroom boasts a private bath, 3 additional bedrooms, and a full bath that complete the upper level. Almost new HVAC and HWH, 2- car garage w/finished floor, and energy efficient solar panels that cover all the electric bills.Perfect for first-time home buyer or downsizing couple. Commuter's dream with easy access to ferry, train & NYC.
Location
State NJ
County Monmouth
Area None
Direction Oceanport Ave to Bridgewaters Dr or Asbury Ave to Bridgewaters Dr
Rooms
Basement Crawl Space, Full
Interior
Interior Features Attic - Pull Down Stairs, Center Hall, Dec Molding, Laundry Tub, Sliding Door, Recessed Lighting
Heating Natural Gas, Forced Air, 2 Zoned Heat
Cooling Central Air, 2 Zoned AC
Flooring Cement
Fireplaces Number 1
Fireplace Yes
Exterior
Exterior Feature Deck, Fence, Gazebo, Outdoor Lighting, Outdoor Shower, Patio, Shed, Storm Door(s), Solar Panels, Lighting
Parking Features Paved, Driveway, Direct Access
Garage Spaces 2.0
Pool Fenced, Heated, In Ground, Pool Equipment, Vinyl
Roof Type Shingle
Garage Yes
Building
Lot Description Corner Lot, Level
Story 2
Sewer Public Sewer
Architectural Style Colonial
Level or Stories 2
Structure Type Deck,Fence,Gazebo,Outdoor Lighting,Outdoor Shower,Patio,Shed,Storm Door(s),Solar Panels,Lighting
New Construction No
Schools
Elementary Schools Wolf Hill
Middle Schools Maple Place
Others
Senior Community No
Tax ID 380008800000001701
Read Less

Bought with RE/MAX Revolution




