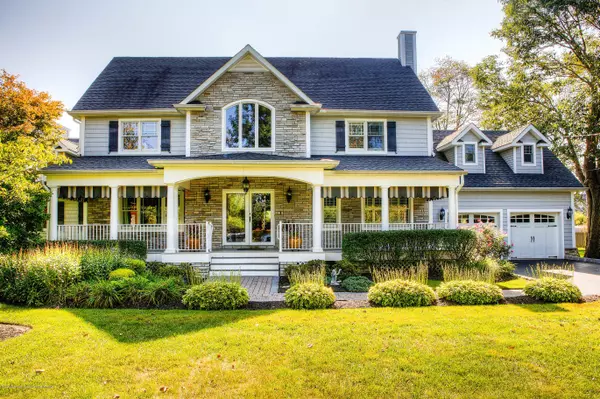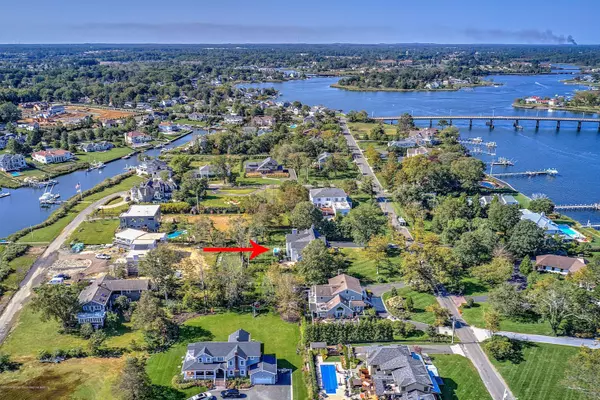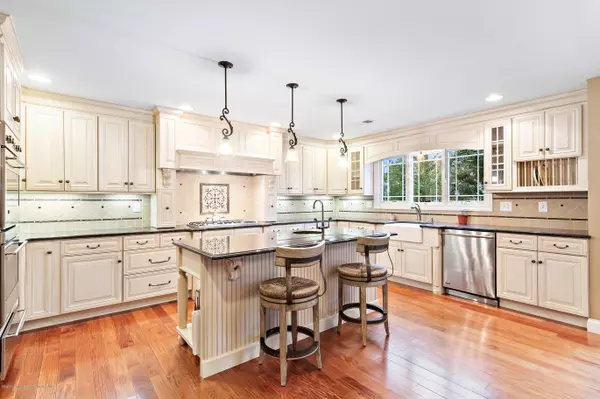For more information regarding the value of a property, please contact us for a free consultation.
48 Gooseneck Point Road Oceanport, NJ 07757
Want to know what your home might be worth? Contact us for a FREE valuation!

Our team is ready to help you sell your home for the highest possible price ASAP
Key Details
Sold Price $1,366,500
Property Type Single Family Home
Sub Type Single Family Residence
Listing Status Sold
Purchase Type For Sale
Square Footage 4,508 sqft
Price per Sqft $303
Municipality Oceanport (OCP)
MLS Listing ID 22035059
Sold Date 12/10/20
Style Shore Colonial, Colonial, 2 Story
Bedrooms 4
Full Baths 4
Half Baths 1
HOA Y/N No
Originating Board Monmouth Ocean Regional Multiple Listing Service
Year Built 1993
Lot Dimensions 140x233
Property Description
Stunning Shore Colonial in sought after Oceanport! This 4 Bedroom, 4.5 Bath home has everything you need and more! The house features Mahogany floors, vaulted and tray ceilings, decorative moldings, and an abundance of light throughout! Gourmet eat in Kitchen features stainless steel appliances, granite countertops, a farmhouse sink, oversized island, and an adjacent wine bar with wine fridge and sink! The expansive Master Bedroom on the 2nd floor boasts tray ceilings, two large walk-in closets, and a full bath with a spa-like shower for two. A large bonus room over the garage is a great space for a home gym, playroom, or additional entertaining space. The large backyard is great for entertaining friends and family on the paver patio or taking a dip in the lap pool. Enjoy beautiful water views all winter long! Close to top rated schools, shopping and restaurants. Convenient commute to NYC via high speed ferry, train or bus. Call today to see this gorgeous home!
Location
State NJ
County Monmouth
Area None
Direction Myrtle Ave. to Gooseneck Point Rd.
Interior
Interior Features Attic - Pull Down Stairs, Bonus Room, Ceilings - 9Ft+ 1st Flr, Ceilings - 9Ft+ 2nd Flr, Dec Molding, French Doors, Security System, Sliding Door, Wet Bar, Eat-in Kitchen, Recessed Lighting
Heating Forced Air, 2 Zoned Heat
Cooling Central Air, 2 Zoned AC
Flooring Wood, Ceramic Tile
Fireplaces Number 2
Fireplace Yes
Exterior
Exterior Feature Patio, Shed, Sprinkler Under, Swimming, Porch - Covered
Parking Features Paved, Paver Block, Driveway, Off Street, On Street, Direct Access
Garage Spaces 2.0
Pool Lap, Above Ground
Roof Type Shingle
Garage Yes
Building
Lot Description Oversized
Story 2
Foundation Slab
Sewer Public Sewer
Architectural Style Shore Colonial, Colonial, 2 Story
Level or Stories 2
Structure Type Patio, Shed, Sprinkler Under, Swimming, Porch - Covered
Schools
Elementary Schools Wolf Hill
Middle Schools Maple Place
High Schools Shore Reg
Others
Senior Community No
Tax ID 38-00073-0000-00011
Read Less

Bought with Coldwell Banker Realty




