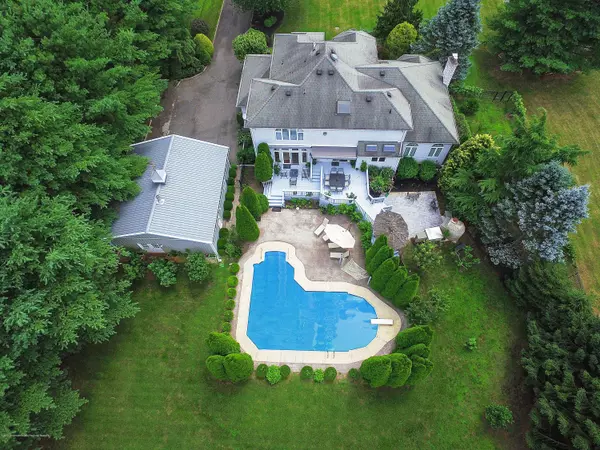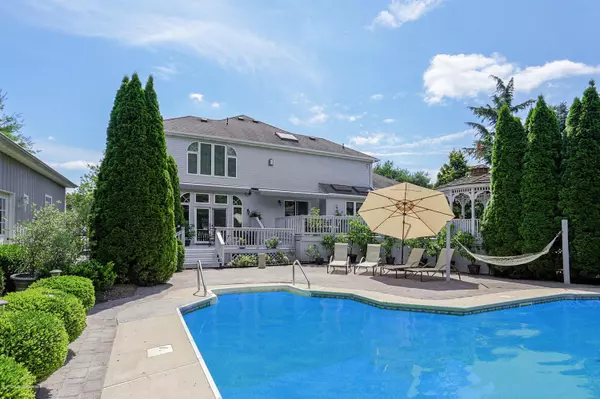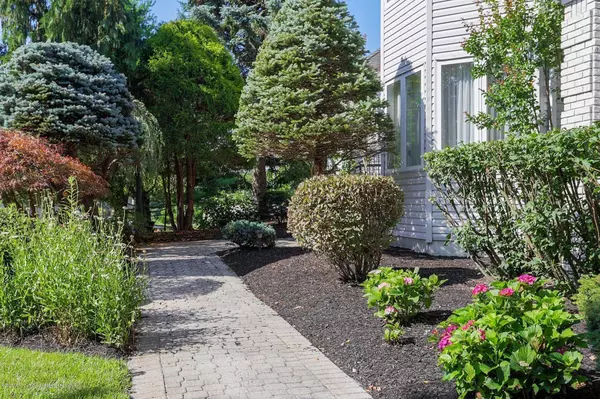For more information regarding the value of a property, please contact us for a free consultation.
21 Ginesi Drive Freehold, NJ 07728
Want to know what your home might be worth? Contact us for a FREE valuation!

Our team is ready to help you sell your home for the highest possible price ASAP
Key Details
Sold Price $790,000
Property Type Single Family Home
Sub Type Single Family Residence
Listing Status Sold
Purchase Type For Sale
Square Footage 3,577 sqft
Price per Sqft $220
Municipality Howell (HOW)
Subdivision Diamond Est
MLS Listing ID 22029014
Sold Date 10/30/20
Style Detached, Colonial
Bedrooms 5
Full Baths 2
Half Baths 1
HOA Y/N No
Originating Board Monmouth Ocean Regional Multiple Listing Service
Year Built 1994
Annual Tax Amount $16,531
Tax Year 2019
Lot Size 0.930 Acres
Acres 0.93
Lot Dimensions 150 x 269
Property Description
OFFER ACCEPTED. Backup offers only.
It is worth it! PLEASE READ!
If you are a Car Enthusiast, Artist, or looking for a large Workshop, this is for you. Beyond the attached 2 car garage, there is a 2nd detached garage that is 30' X 30'! In this garage is a vented wood burning stove. Both garages have motorized doors with openers.
If you enjoy gardening, the trees included are
Plum , 2 Fig , Grape Vines, Cherry. Peach, a Blackberry bush and 2 Persimmon Trees. There are mature trees for privacy around the inground pool The lining was replaced last year!
Two tier (just painted) deck with gazebo overlooking the brick Pizza Oven!
This was the builder's home in the development and has many additional add on items including a 2 story entrance foyer, several sky lights & cathedral ceilin Giant kitchen, HUGE Island with seating on both sides and a 2nd sink. Timeless granite and custom cabinets. All stainless steel appliances were replaced 7 years ago. New water softener system.
Open floor plan, step down family room with cathedral ceiling & french doors to the backyard.
The first floor is real hardwood floors accept for the kitchen which is off white tile. Neutral colors throughout.
Upstairs 4 bedrooms are off white carpeting.
Did I mention the beautifully finished basement, with 12 foot ceilings that measures 35 x 23!!!!
The living room has a wood burning fireplace.
Many double closets. Walk in and 1 additional closet in the Master Bedroom which is 23 X 14 and overlooks the pool!
2 power awnings and water softening system.
The house comes with the owner's transferable home warranty policy just in case any system acts up.
This very special house, that has experienced many festive happy times is just waiting for you!
Location
State NJ
County Monmouth
Area Howell Twnsp
Direction 5 Points Rd, Left onto Asbury, Right on Brickyard,Right on Buckalew to Ginesi
Rooms
Basement Ceilings - High, Finished, Full, Full Finished
Interior
Interior Features Attic - Pull Down Stairs, Ceilings - 9Ft+ 1st Flr, Ceilings - 9Ft+ 2nd Flr, Center Hall, Den, French Doors, Laundry Tub, Skylight
Heating Forced Air
Cooling Central Air
Flooring Cement, W/W Carpet
Exterior
Exterior Feature Deck, Fence, Gazebo, Outbuilding, Outdoor Lighting, Security System, Shed, Sprinkler Under, Storm Door(s), Swimming
Parking Features Asphalt, Double Wide Drive, Driveway, Off Street, On Street
Garage Spaces 4.0
Pool In Ground
Roof Type Shingle
Garage Yes
Building
Lot Description Fenced Area, Level, Oversized
Architectural Style Detached, Colonial
Structure Type Deck, Fence, Gazebo, Outbuilding, Outdoor Lighting, Security System, Shed, Sprinkler Under, Storm Door(s), Swimming
New Construction No
Schools
Elementary Schools Adelphia
Middle Schools Memorial
High Schools Colts Neck
Others
Senior Community No
Tax ID 21-00176-01-00009
Read Less

Bought with RE/MAX Central




