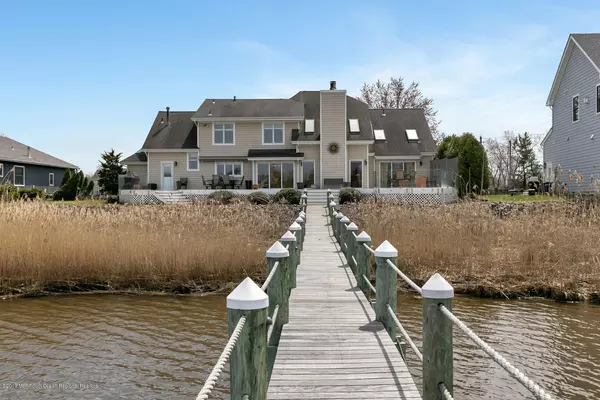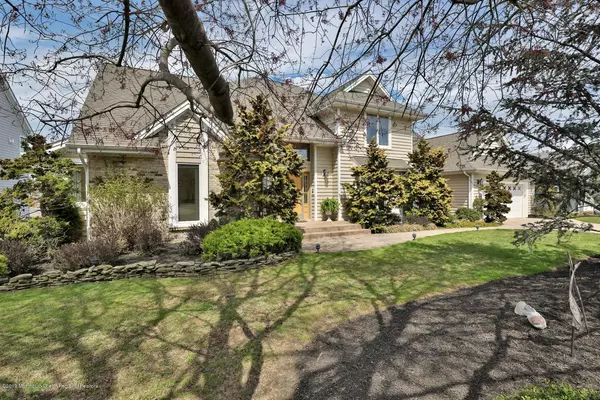For more information regarding the value of a property, please contact us for a free consultation.
9 Leeward Court Oceanport, NJ 07757
Want to know what your home might be worth? Contact us for a FREE valuation!

Our team is ready to help you sell your home for the highest possible price ASAP
Key Details
Sold Price $925,000
Property Type Single Family Home
Sub Type Single Family Residence
Listing Status Sold
Purchase Type For Sale
Square Footage 3,392 sqft
Price per Sqft $272
Municipality Oceanport (OCP)
MLS Listing ID 22012396
Sold Date 11/06/20
Style Custom, Contemporary
Bedrooms 4
Full Baths 3
Half Baths 1
HOA Y/N No
Originating Board Monmouth Ocean Regional Multiple Listing Service
Year Built 1992
Annual Tax Amount $15,903
Tax Year 2019
Lot Size 0.290 Acres
Acres 0.29
Lot Dimensions 88'front x 129'left x 122'right x 101'rear
Property Description
Entertain & enjoy the waterviews from the 66' wide composite deck of this well maintained Contemporary styled Home, located on a private cul-de-sac. Included is a Tideland License with Leasing Fee of only $464.00 annually for the Pier that extends out into the Oceanport Creek and in which you will also find a Boat Lift.Professional landscaping & stamped concrete driveway welcomes you Home through the leaded glass entry with dual sidelights into the Foyer area featuring cathedral ceiling & gently curving oak stairs. Formal Living Room & Dining Rooms feature oak floors & box windows. Beautifully updated half bath, Family Room features cathedral ceiling, two skylights & balcony above, oak floor, fireplace with raised tiled hearth, Wet Bar with wine refrigerator & dual sliders. Arched opening leads into the Dinette & Desk areas on oak floors then into the spacious tiled Kitchen area featuring a Center Island with down draft cook top, prep area & bar height seating that looks out into the Oceanport Creek, granite counters, tiled backsplash, dual sinks & stainless steel appliances. Master Suite is two storied with the Bedroom area on the first floor featuring cathedral ceiling, two skylights, sliding glass door, full private Bath with dual sinks, make-up area, whirlpool tub, stall shower & W-I-C, oak spiral stairs leads to the loft that is suitable for your Office or Gym & also leads out to the upper hallway where you will find one En-Suite Bedroom while the other two Bedrooms are serviced by another full Bath. Laundry are on the first floor has a rear door as well as a second stairway to the second floor. Please schedule a visit, you won't be disappointed.
Location
State NJ
County Monmouth
Area None
Direction Seven Bridges Road or Port Au Peck Ave, Myrtle Ave, Asbury Ave, right Relwof Ave, left Leeward Court
Rooms
Basement Crawl Space
Interior
Interior Features Attic, Balcony, Laundry Tub, Loft, Skylight, Sliding Door, Spiral Stairs, Wet Bar
Heating Forced Air
Cooling Central Air
Flooring Ceramic Tile, Wood
Exterior
Exterior Feature Boat Lift, Deck, Outdoor Lighting, Pier Dock, Porch - Open, Thermal Window
Parking Features Driveway, Stamped
Garage Spaces 2.0
Waterfront Description Creek, Rip Lease, Riparian Rights
Roof Type Timberline
Garage Yes
Building
Lot Description Creek, Cul-De-Sac, Level, Riparian Rts
Architectural Style Custom, Contemporary
Structure Type Boat Lift, Deck, Outdoor Lighting, Pier Dock, Porch - Open, Thermal Window
New Construction No
Schools
Elementary Schools Wolf Hill
Middle Schools Maple Place
High Schools Shore Reg
Others
Senior Community No
Tax ID 38-00097-0000-00003-05
Read Less

Bought with Heritage House Sotheby's International Realty




