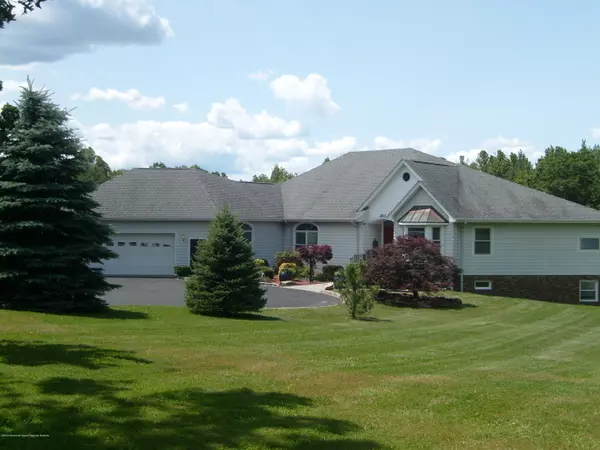For more information regarding the value of a property, please contact us for a free consultation.
263 Port Au Peck Avenue Oceanport, NJ 07757
Want to know what your home might be worth? Contact us for a FREE valuation!

Our team is ready to help you sell your home for the highest possible price ASAP
Key Details
Sold Price $770,000
Property Type Single Family Home
Sub Type Single Family Residence
Listing Status Sold
Purchase Type For Sale
Square Footage 2,913 sqft
Price per Sqft $264
Municipality Oceanport (OCP)
MLS Listing ID 22018306
Sold Date 08/17/20
Style Ranch
Bedrooms 4
Full Baths 3
HOA Y/N No
Originating Board MOREMLS (Monmouth Ocean Regional REALTORS®)
Year Built 2001
Annual Tax Amount $12,778
Tax Year 2019
Lot Size 1.270 Acres
Acres 1.27
Lot Dimensions 152 x 365
Property Description
This unique custom home offers ranch style living w/a Mother-Daughter floor plan & open space LR-Kit-Brkfst area ! Kit features custom, solid cherry wood cabinetry; stain resistant silestone counters & center island w/granite counter. LR has 2 sets of French Doors to a 16x15deck & a high efficiency gas FP. MBR w/custom bath, walk-in closet & sliding doors to a16x15 deck! The In-Law suite features 23x15 BR w/walk-in closet; laundry area, spacious bath, & LR-Kit combo w/custom cabinetry. This house was built w/2x6 framing! The 2,913 SF daylight basement would be a hobbyists dream ! Has 2 sets of sliding doors, 2 garage doors, 8'8'' & 7'7'' ceiling heights & steel I beam girders
! Walk-up stairs to a huge 2nd floor framed out for a 26x14 game room. Huge garage w/lift to attic. One of th highest elevations in Oceanport; NO FLOOD INSURANCE REQUIRED
!
Location
State NJ
County Monmouth
Area None
Direction Myrtle Avenue or Branchport Ave to Port-Au-Peck Ave. (between Myrtle and Branchport)
Rooms
Basement Ceilings - High, Full, Sliding Glass Door, Walk-Out Access
Interior
Interior Features Attic - Walk Up, Balcony, Bay/Bow Window, Built-Ins, Ceilings - 9Ft+ 1st Flr, Center Hall, Dec Molding, French Doors, Hot Tub, In-Law Suite, Lead Glass Window, Skylight, Sliding Door, Recessed Lighting
Heating Natural Gas, 3+ Zoned Heat
Cooling 3+ Zoned AC
Flooring Ceramic Tile, Wood
Fireplaces Number 1
Fireplace Yes
Exterior
Exterior Feature Deck, Shed, Stained Glass, Storage, Thermal Window, Lighting
Parking Features Paved, Off Street, Visitor, Direct Access, Heated Garage, Oversized
Garage Spaces 2.0
Roof Type Shingle
Garage Yes
Building
Lot Description Back to Woods, Oversized
Story 1
Sewer Public Sewer
Water Public
Architectural Style Ranch
Level or Stories 1
Structure Type Deck,Shed,Stained Glass,Storage,Thermal Window,Lighting
New Construction No
Schools
Elementary Schools Wolf Hill
Middle Schools Maple Place
High Schools Shore Reg
Others
Senior Community No
Tax ID 38-00065-0000-00003-06
Read Less

Bought with Diane Turton, Realtors-Asbury Park




